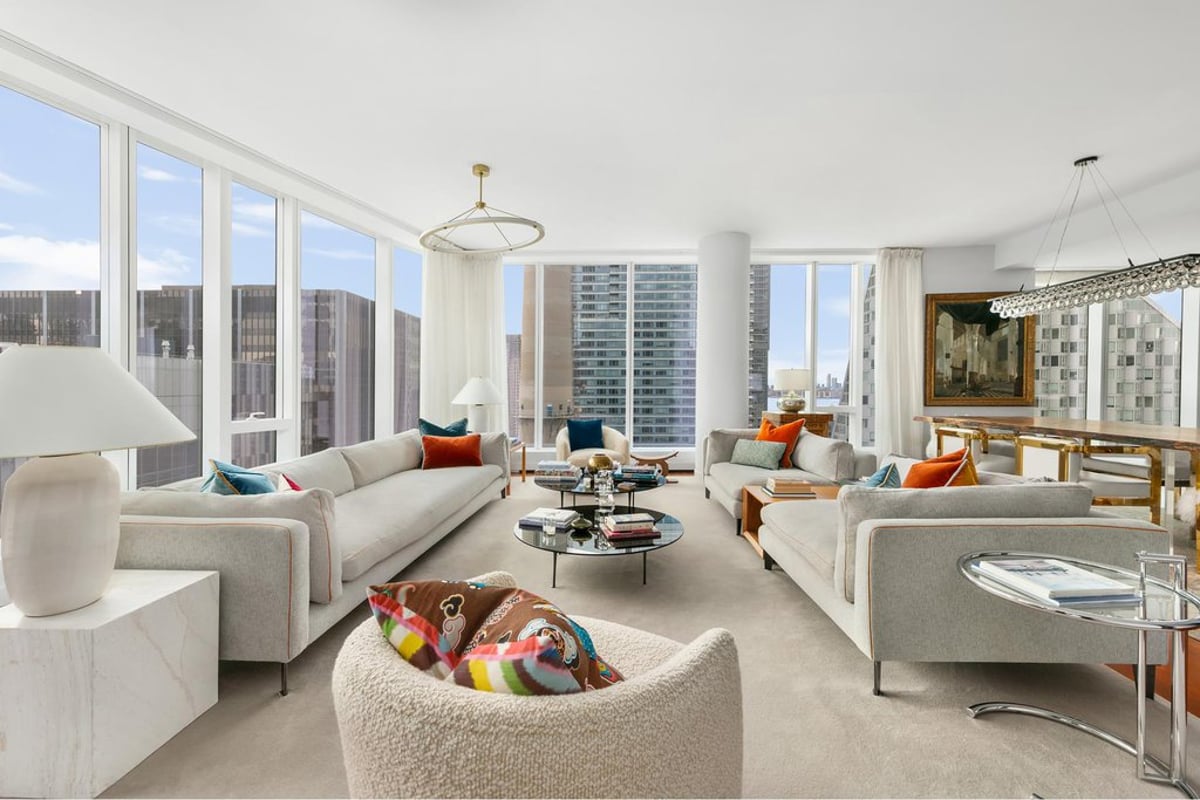Introducing Residence 21E at 1 West End Avenue - An exceptional 3-bedroom, 3.5-bathroom corner unit boasting breathtaking views in one of the most exciting buildings on the Upper West Side. This high-floor gem offers south and east exposures, treating you to skyline and river views.
Enter the inviting foyer and be welcomed into a luminous great room adorned with soaring ceilings and floor-to-ceiling windows. Whether it's the awe-inspiring mornings or the captivating NYC sunsets, panoramic views await at every turn. The custom Scavolini kitchen seamlessly merges with the dining area, showcasing walnut cabinetry complemented by champagne matte panels and Calacatta Borghini marble countertops and backsplash. Equipped with top-tier appliances including a vented Wolf cooktop and double oven, Sub-Zero refrigerator, full-height Gaggenau wine refrigerator, as well as two Miele dishwashers and a built-in Miele coffee bar, this kitchen is a culinary enthusiast's dream.
The layout of 21E is both functional and elegant, with the primary suite thoughtfully separated from the other two bedrooms. All bedrooms boast floor-to-ceiling windows and ensuite bathrooms. The south-facing corner primary bedroom features an oversized walk-in closet and an ensuite bath complete with an oversized bathtub, marble double vanity, and radiant heat flooring. Situated down the gallery at the opposite end of the residence, the remaining two bedrooms offer generous proportions, ample closets, and ensuite marble bathrooms featuring oversized soaking tubs with glass-enclosed showers and heated marble floors. Low taxes (421-a tax abatement is in effect until 2040), a striking, custom designed powder room, utility room with vented washer & dryer, and zoned temperature control completes the features of this standout residence, which can also be offered as a fully-furnished residence at $6,000,000.
One West End stands as a modern icon in the neighborhood, occupying an entire city block between 59th and 60th Streets on West End Avenue. Designed by Pelli Clarke Pelli, this 42-story glass tower comprises 246 distinguished one-to-four-bedroom residences with interiors crafted by Jeffrey. Residents of One West End enjoy access to 35,000 square feet of indoor and outdoor resort-inspired amenities, including a 75-foot swimming pool set within a double-height cantilevered atrium, a private fitness center and spa, and a 12,000 square foot terrace boasting cabanas, lush green spaces, and areas for grilling and outdoor entertaining. Additional resident spaces include a living room with a fireplace, media room, billiards and game rooms, a children's playroom overlooking the garden terrace, and a private dining room with a chef's demonstration kitchen. On-site parking and resident storage are also available, rounding out the unparalleled living experience at One West End.
West End Avenue
$5,650,000
3
3.5
Description
Available now
Sale listing #1851293
2457 sq. ft.
Fees: $2861/month
Taxes $1920/year
Located in Lincoln Square
Property Type: Condominium
Floor: 21
Total Rooms: 5
Year Built: 2014
The monthly total payment including maintenance and/or common charges plus taxes is $33,093/month. This assumes 20% down payment and a 30 year rate of 7.00%.
Want to know approximate closing costs? Visit our closing cost calculator
Sale listing #1851293
2457 sq. ft.
Fees: $2861/month
Taxes $1920/year
Located in Lincoln Square
Property Type: Condominium
Floor: 21
Total Rooms: 5
Year Built: 2014
The monthly total payment including maintenance and/or common charges plus taxes is $33,093/month. This assumes 20% down payment and a 30 year rate of 7.00%.
Want to know approximate closing costs? Visit our closing cost calculator
Amenities
- Children Playroom
- City view
- Common parking/Garage
- Common roof deck
- Full-time doorman
- New construction
- On-site laundry
- Pets - Cats ok
- Pets - Dogs ok
- River VIew
- Concierge
- Elevator
- Pool
- Storage
- Washer/Dryer

Listing by Douglas Elliman Real Estate
This information is not verified for authenticity or accuracy and is not guaranteed and may not reflect all real estate activity in the market. ©2024 The Real Estate Board of New York, Inc., All rights reserved.
This information is not verified for authenticity or accuracy and is not guaranteed and may not reflect all real estate activity in the market. ©2024 The Real Estate Board of New York, Inc., All rights reserved.










