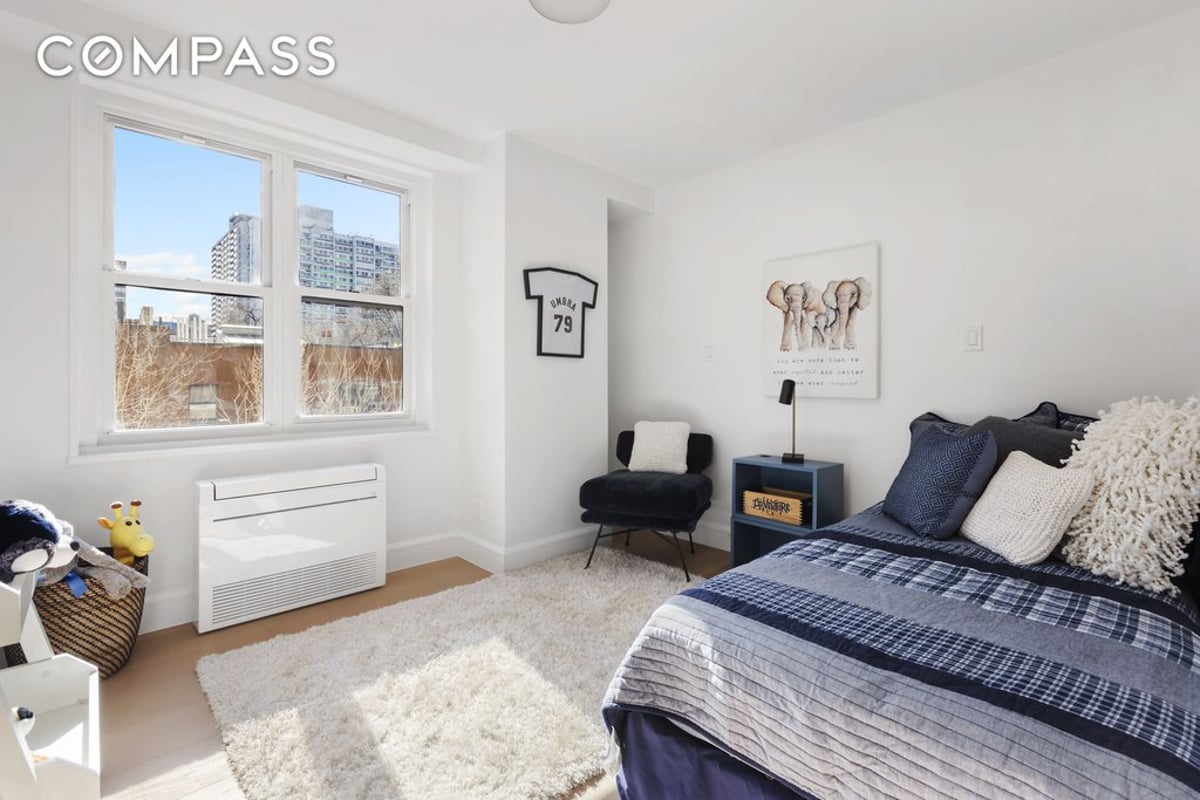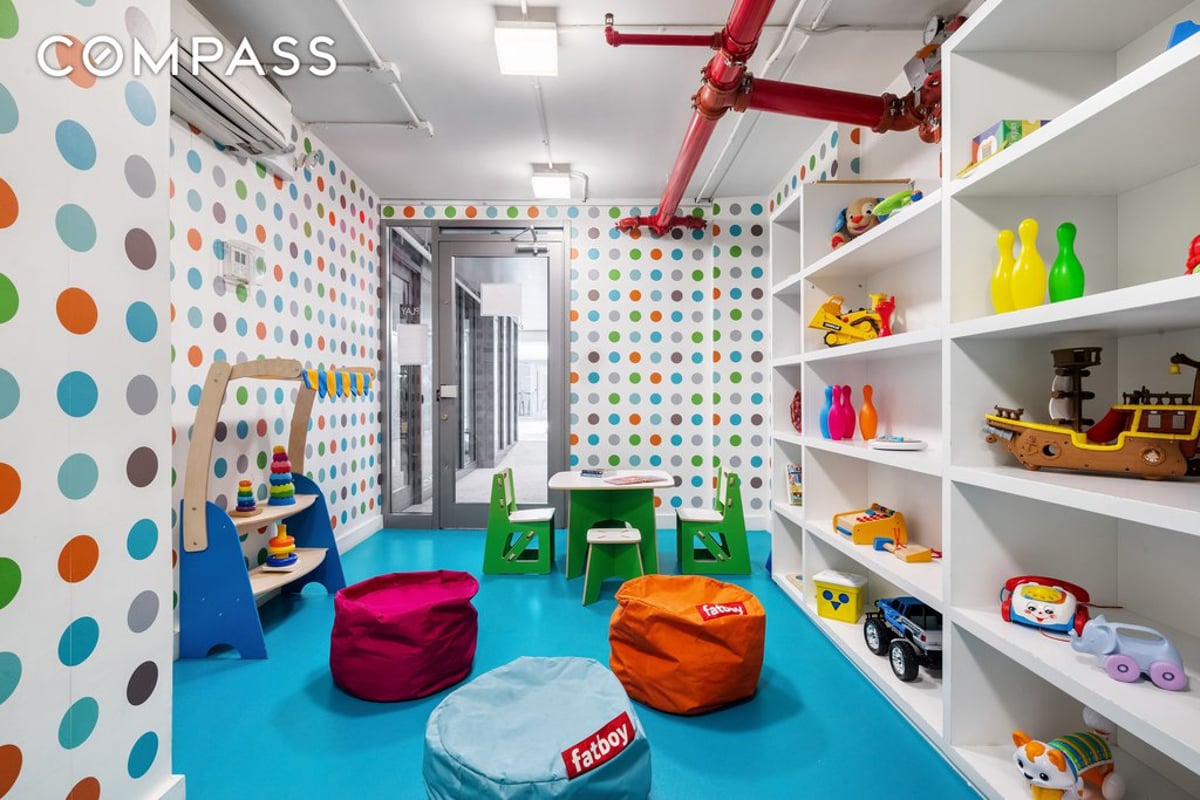Limited Time Buyer Incentive: Sponsor will cover three years of common charges and real estate taxes for all signed contracts before May 31, 2024.
This elegantly designed two-bedroom residence boasts picturesque views bathed in southern sunlight. The living room is adorned with a wall of windows, inviting in ample natural light, with a southern-facing balcony. A fresh finish package includes stunning wide plank white oak floors, sleek brushed chrome hardware.
The expansive chefs kitchen showcases bespoke lacquer cabinetry and millwork, integrated storage solutions, luxurious Calacatta countertops and backsplash, stainless steel appliances, and under-cabinet lighting.
Both bedrooms, including the generously sized primary suite, feature west-facing windows. The primary bathroom is impeccably appointed with Carrara White floor-to-ceiling stone wall covering and flooring, complemented by a glass stall shower. The guest bath is equally refined, boasting Carrara White floor-to-ceiling stone wall covering and flooring, along with a shower/tub featuring a Bianco Dolomiti stone tub surround. Both bathrooms offer a vanity with an under mount sink, Kohler polished chrome fixtures and accessories, and a wall-mounted commode.
175W95 stands as a full-service condominium, providing residents with a dedicated concierge, a chic lounge with co-working facilities, a landscaped outdoor terrace, a cutting-edge fitness center, and a childrens playroom. Conveniently located mere moments from Central Park and Riverside Park, as well as a wealth of exceptional dining options, Whole Foods, and multiple subway lines (1, 2, 3, B, and C), as well as the West Side Highway and Central Park Traverse, this address offers unparalleled convenience and luxury living.
This is not an offering. The complete offering terms are in an offering plan available from Sponsor. File No. CD13-0173. Layouts, square footages, and dimensions are approximate and subject to normal construction variances and tolerances. Some materials, finishes, fixtures, or appliances may vary by unit. Units will not be offered furnished. No representation is made that a Unit Owner will be able to implement the furniture layouts shown herein. Sponsor reserves the right to make changes in accordance with the terms of the Offering Plan. Prospective purchasers are advised to consult the Offering Plan and inspect the actual model unit and the building prior to purchasing and should not rely on the renderings and photographs provided herein. Equal housing opportunity.











