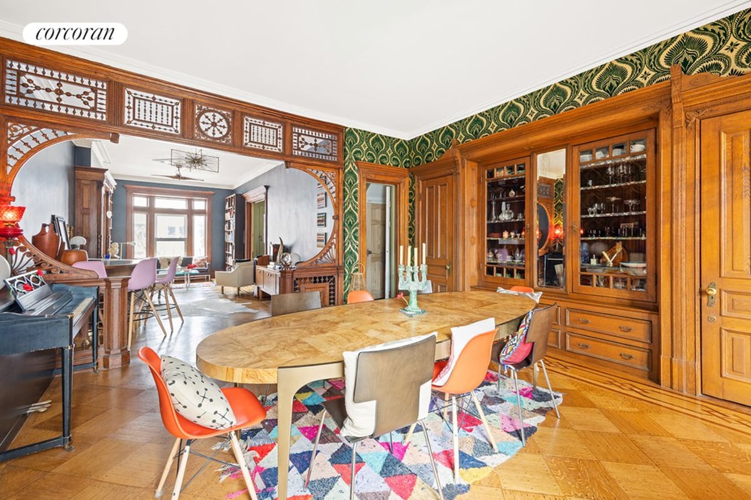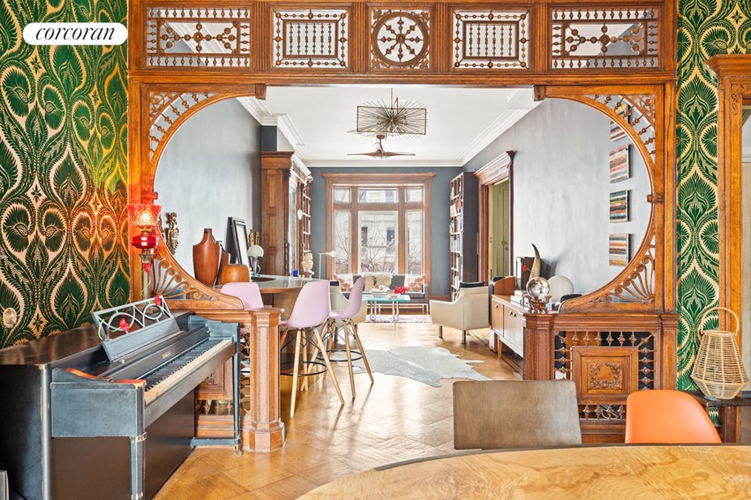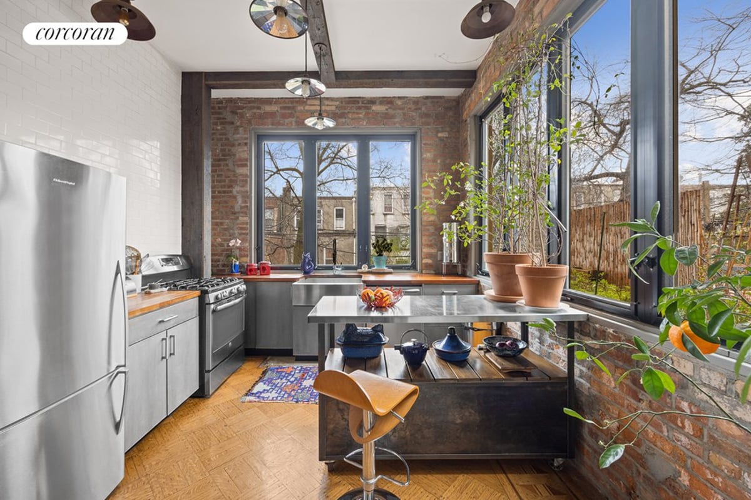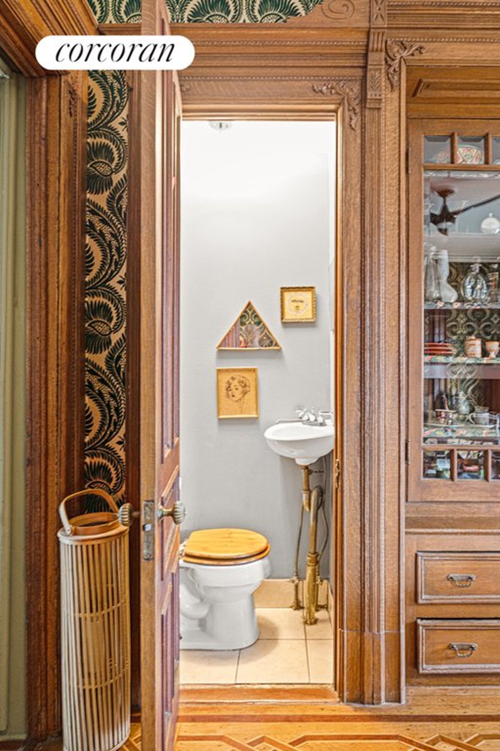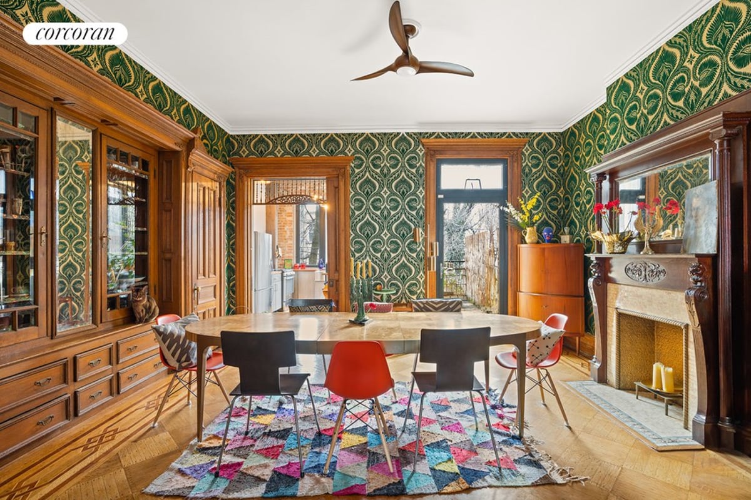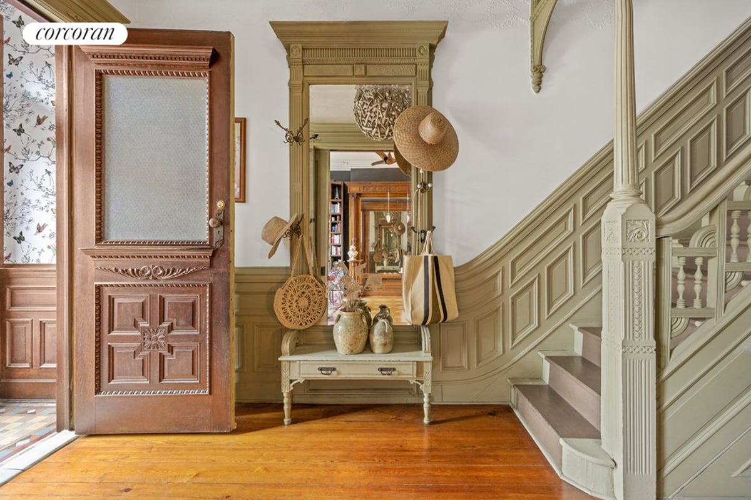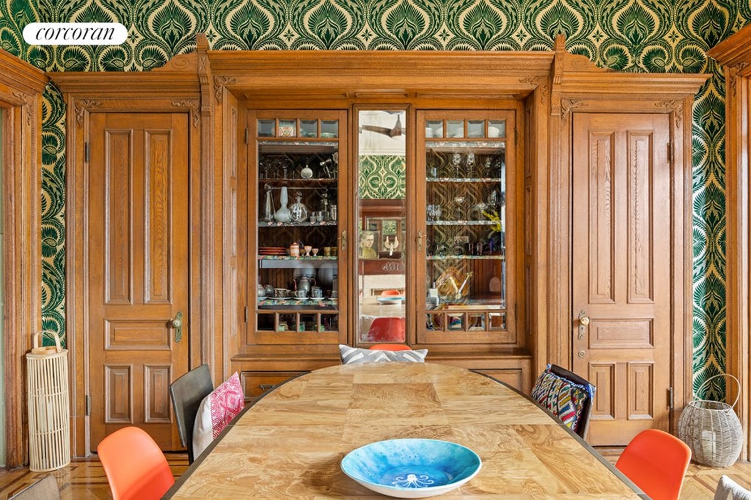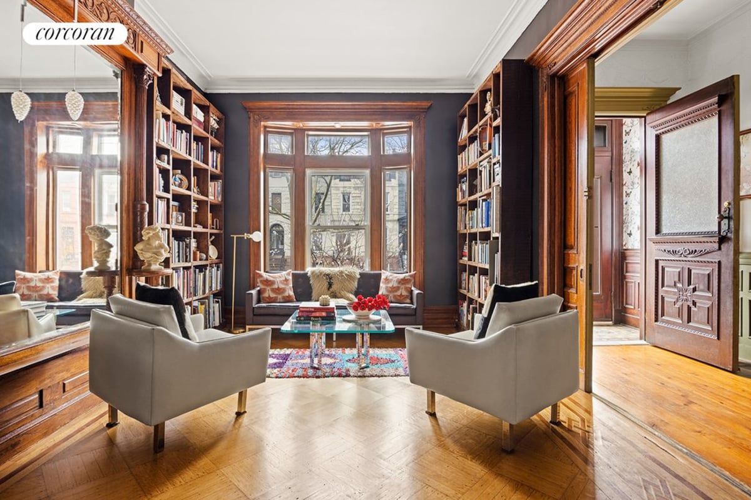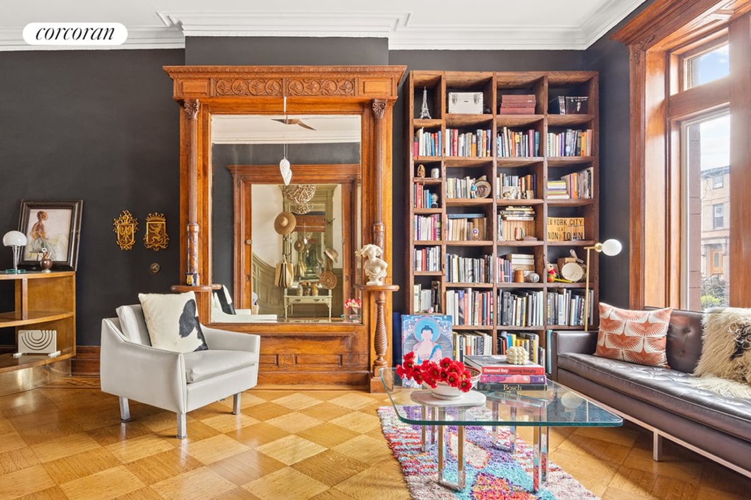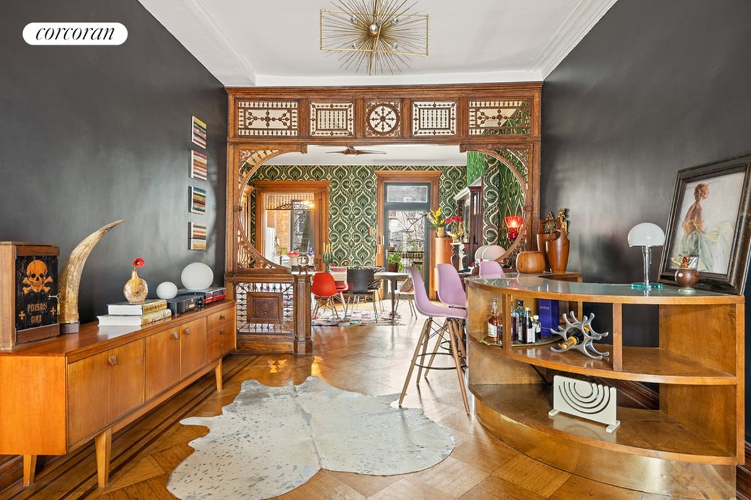With stunning period details and exuding timeless elegance blended with contemporary flair, this remarkable two-family townhouse in Bedford-Stuyvesant is a testament to meticulous design and care.
As you ascend the stoop, the allure of the home is immediate, with inviting double-glass doors opening into a charming entryway. Adorned with playful butterfly wallpaper and stunning raised-panel wood wainscoting, the ambiance is set for a journey through exquisite craftsmanship. An original intricately carved pier mirror, accompanied by a bench, serves as a functional yet elegant space for shedding hats and coats upon arrival.
Throughout the home, the woodwork is a testament to its rich history. From intricately carved moldings adorning every window, ceiling, and doorway to the original mantles and railings, each detail is impeccably preserved.
The grand front parlor boasts another original pier mirror framed by ornate columns and crown, alongside fully intact pocket doors and bay windows overlooking the front garden. Original parquet floors with walnut inlay lead seamlessly to the large dining room, where curved spindle-work and velvet wallpaper create an inviting atmosphere. An original built-in buffet adds both charm and functionality, while a mahogany mantle surrounds a decorative tiled fireplace, adding warmth and character. Two large doors frame the buffet-one a large closet, the other a discreet powder room. Access to the back deck, with steps leading to the garden, is off the dining room.
The renovated kitchen, part of an original extension, features walls of windows bathing the space in glorious afternoon light. With exposed brick, classic subway tile, stainless steel appliances, and rustic beams, the kitchen strikes the perfect balance between tucked-away coziness and open-concept design.
Upstairs, the bedrooms offer spacious retreats adorned with decorative fireplaces and original details. A large walk-in closet accessible from both rooms adds convenience, while each room boasts its own dedicated closet. A serene deck off the primary bedroom provides a tranquil escape. Currently configured with each grand bedroom spanning the entire width of the house, returning the rooms to a classic brownstone configuration (two larger rooms and two smaller rooms) or even adding a primary bath would be a cinch.
The renovated bathroom features classic finishes and fixtures including a clawfoot tub and pedestal sink. Custom light fixtures, high ceilings, and generous closet space are found throughout the home, while two decks and a large garden offer ample outdoor living space.
The garden level hosts a separate, renovated floor-through apartment with its own washer/dryer, accessible from within the house or through a garden entrance. Perfect for additional income or conversion to single-family use. Finally, the dry cellar provides additional storage space and houses another washer/dryer.
556 Decatur is truly exceptional, offering a blend of historic charm and modern luxury.Locatedin the vibrant heart of Bedford-Stuyvesant, enjoy easy access to great dining options like L'Antagoniste, Chez Oscar, Saraghina's, as well as several nearby parks boasting playgrounds, basketball courts, and tennis courts. Convenient public transportation options include the A/C, J/M, or L trains.
Decatur Street
$1,995,000
4
2.5
Description
Listing in contract
Sale listing #1865909
Taxes $5616/year
Located in Bedford-Stuyvesant
Property Type: Townhouse
Floor: 1
Total Rooms: 10
The monthly total payment including maintenance and/or common charges plus taxes is $11,086/month. This assumes 20% down payment and a 30 year rate of 7.00%.
Want to know approximate closing costs? Visit our closing cost calculator
Sale listing #1865909
Taxes $5616/year
Located in Bedford-Stuyvesant
Property Type: Townhouse
Floor: 1
Total Rooms: 10
The monthly total payment including maintenance and/or common charges plus taxes is $11,086/month. This assumes 20% down payment and a 30 year rate of 7.00%.
Want to know approximate closing costs? Visit our closing cost calculator
Amenities
- Fireplace
- Patio
- Terrace
- Washer/Dryer

Listing by Corcoran Group
This information is not verified for authenticity or accuracy and is not guaranteed and may not reflect all real estate activity in the market. ©2024 The Real Estate Board of New York, Inc., All rights reserved.
This information is not verified for authenticity or accuracy and is not guaranteed and may not reflect all real estate activity in the market. ©2024 The Real Estate Board of New York, Inc., All rights reserved.

Nearby subway lines
A
C
