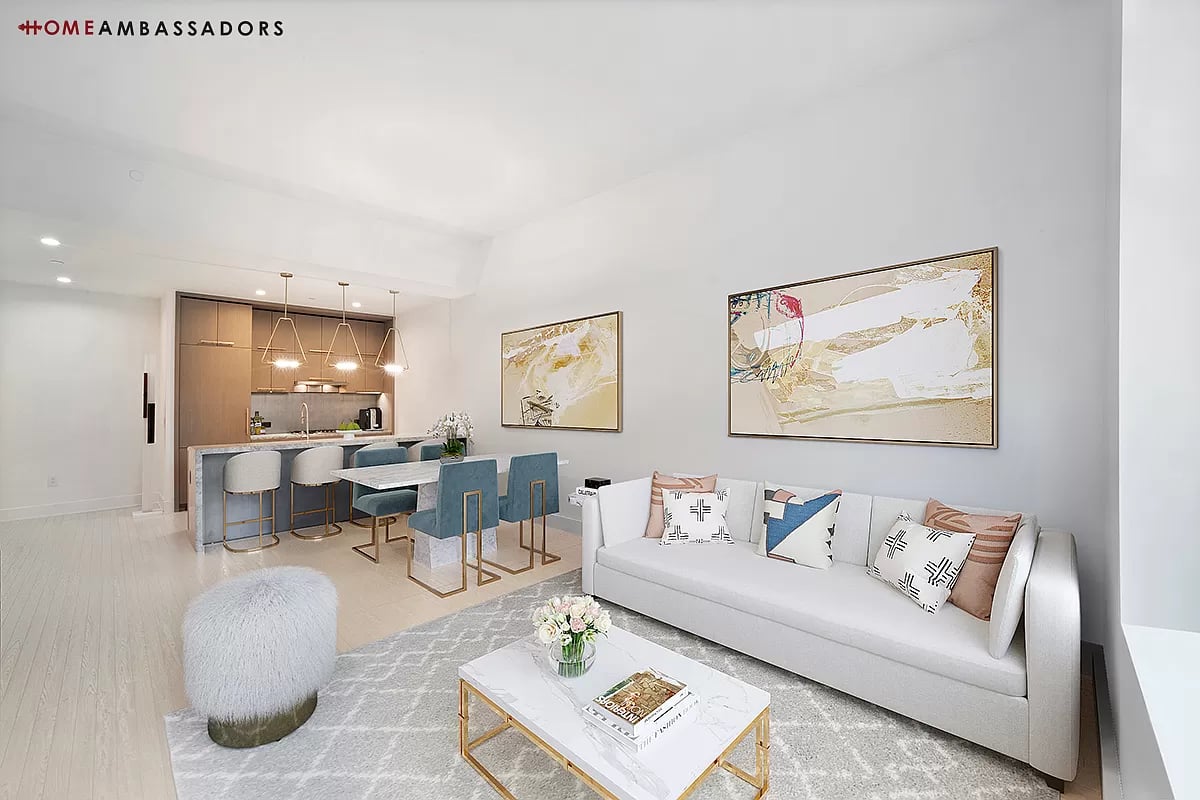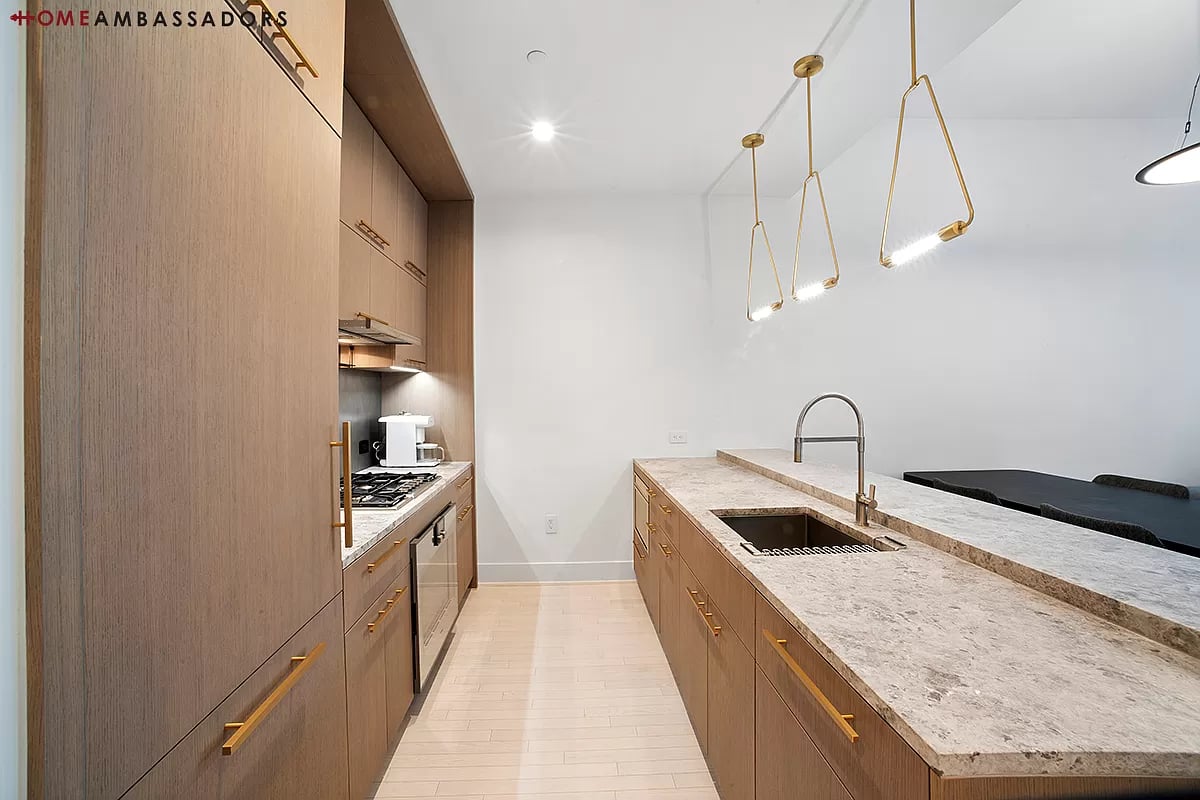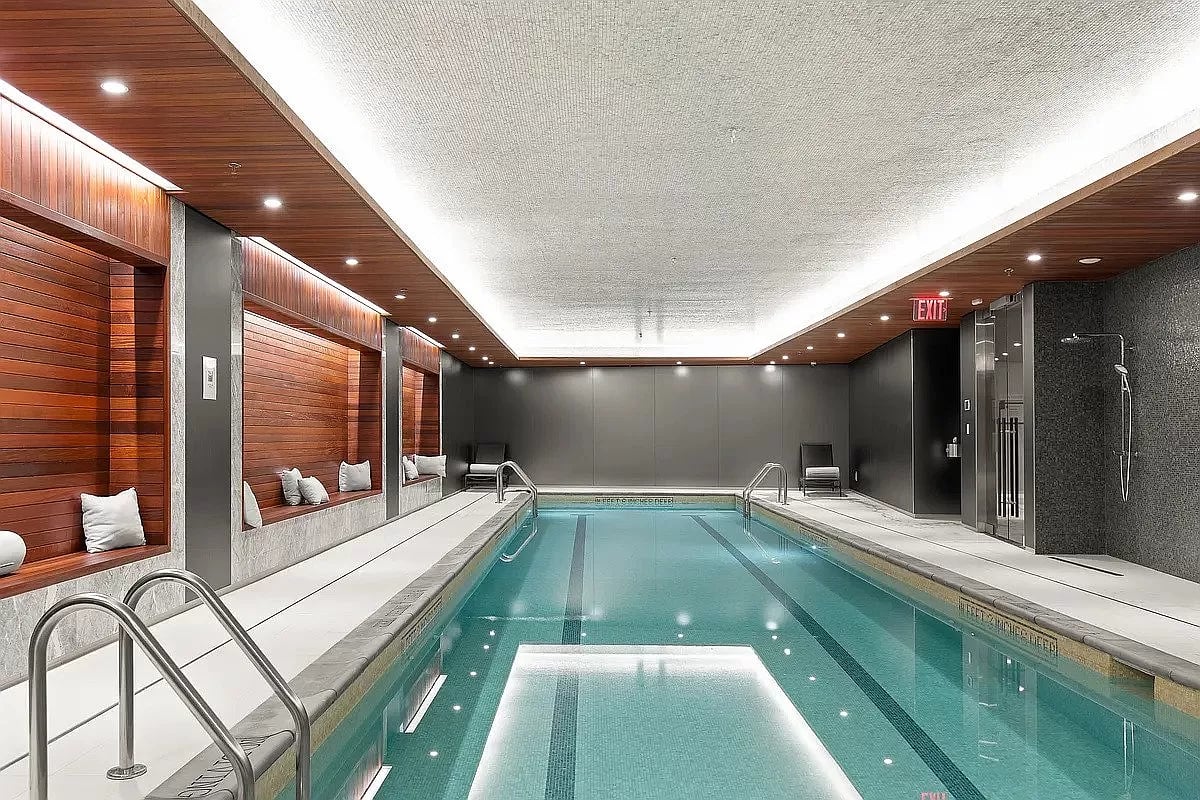**Priced to Sell!!! Showings by Appointment Only**
Elevate your lifestyle in this stunning loft-like 2 bedroom, 2.5 bathroom home with soaring 11' ceilings and massive oversized windows (10'x10') throughout. The exquisitely finished interiors pay homage to the iconic downtown loft style while infused with upscale modern elements. This East facing unit features a proper foyer, custom white wash oak strip flooring, an open kitchen boasts a sleek palette of oak cabinetry by Poliform, blackened steel backsplashes, Tundra Gray countertops & breakfast bar, plus suite of premium Gaggenau appliances. The primary suite featuring a custom walk-in closet, custom CitiQuiet sound-proofing windows and a marble-clad spa bath with radiant heat floors, Poliform oak vanity & medicine cabinet, brass & pewter accents, custom Watermark fixtures & accessories. The 2nd bedroom is equally comfortable and serene, with blackout shades as in the master. A 2nd Waterworks full bath comes adorned with Poliform oak vanity with brass & pewter accents, glazed ceramic wall tiles, and Kaldewei under-mount tub with honed Manhattan marble surround. As elegantly appointed is the powder room graced by a polished Greige onyx slab accent wall, polished composite concrete floor, custom Truform concrete floating sink & custom brass pendant lights. Completed in 2019, 91 Leonard was developed by Toll Brothers City Living and designed by renowned architects Skidmore Owings & Merrill, and Hill West. The distinguished 19-story building with 111-condo residences, and beautifully crafted exterior details like dark bronze window frames & terracotta fins reinterpret the layered, classically inspired facades of Tribeca's cast iron warehouses & lofts. Exceptional amenities by Whitehall Interiors are integral to residential bliss and include a magnificent 24-hour attended lobby on chic Leonard Street; lounge with fireplace & garden access; 60' indoor lap pool; steam, sauna & changing rooms; fitness center; rooftop terrace with lounge seating, grills, outdoor fireplace & TV; children's playroom; screening room & bike storage.
**some photos are virtually staged**













