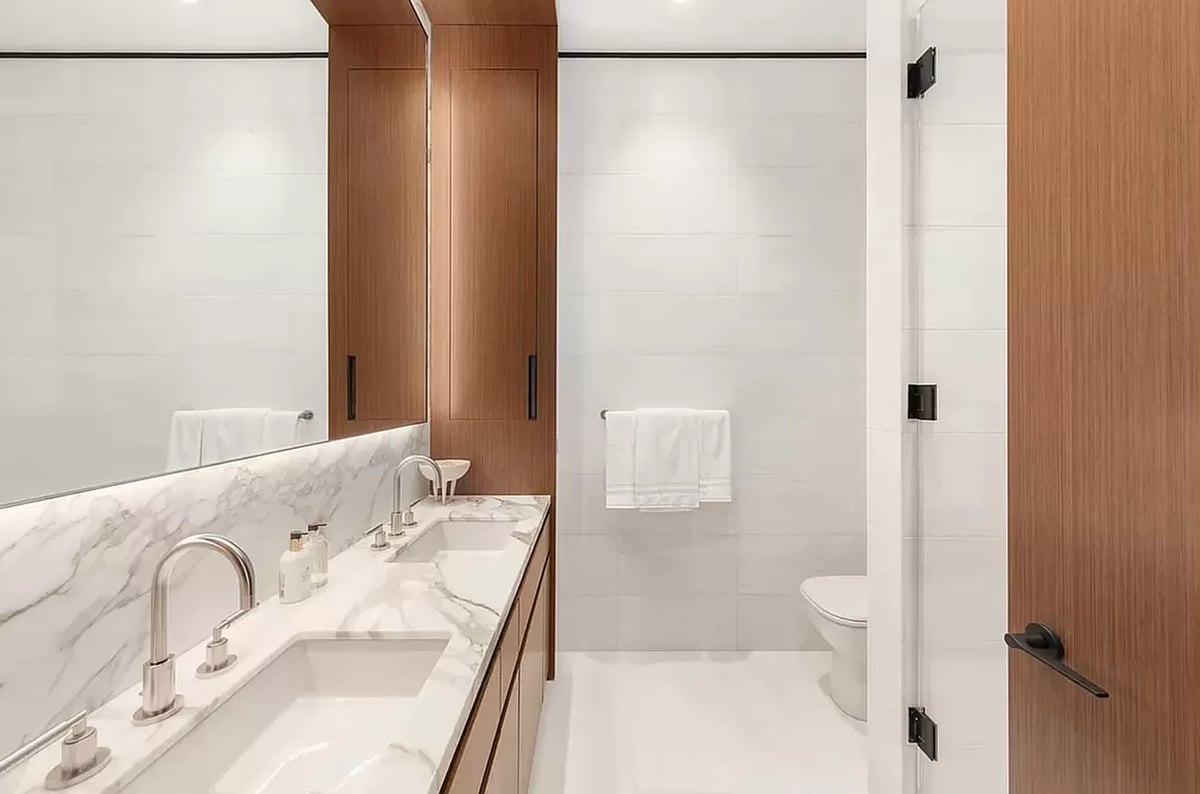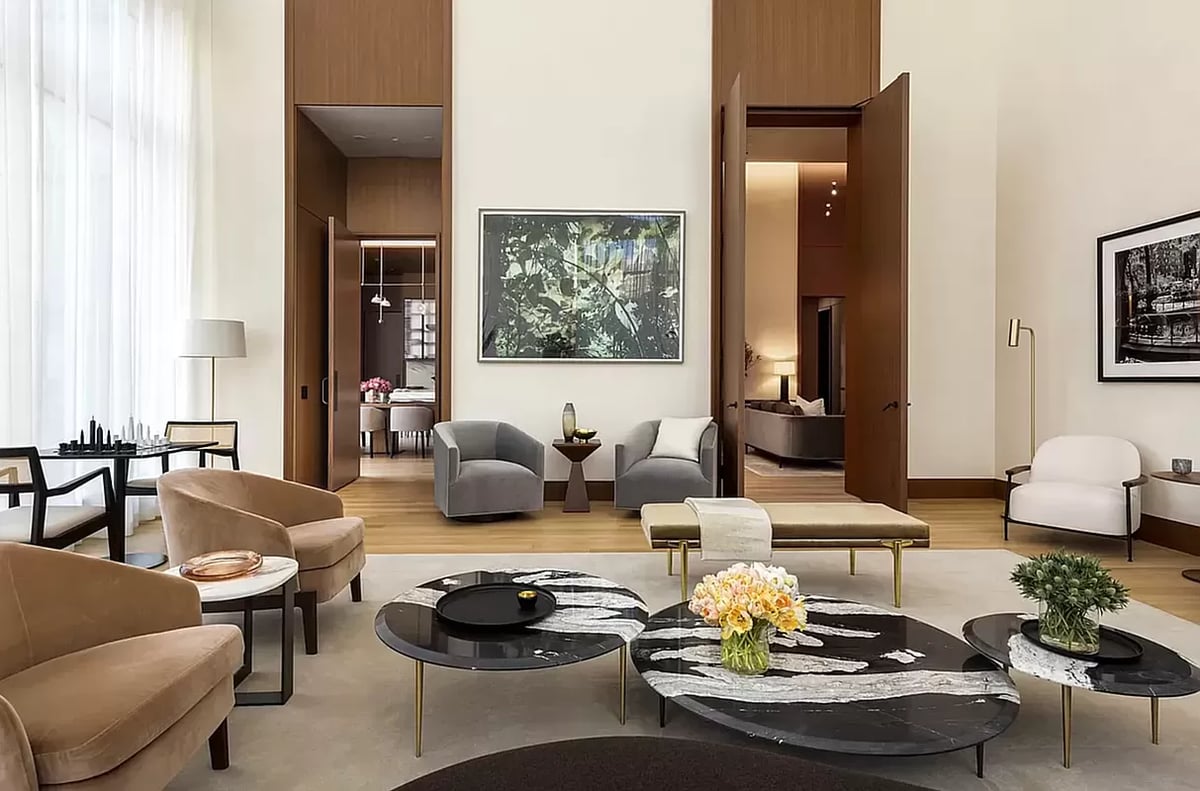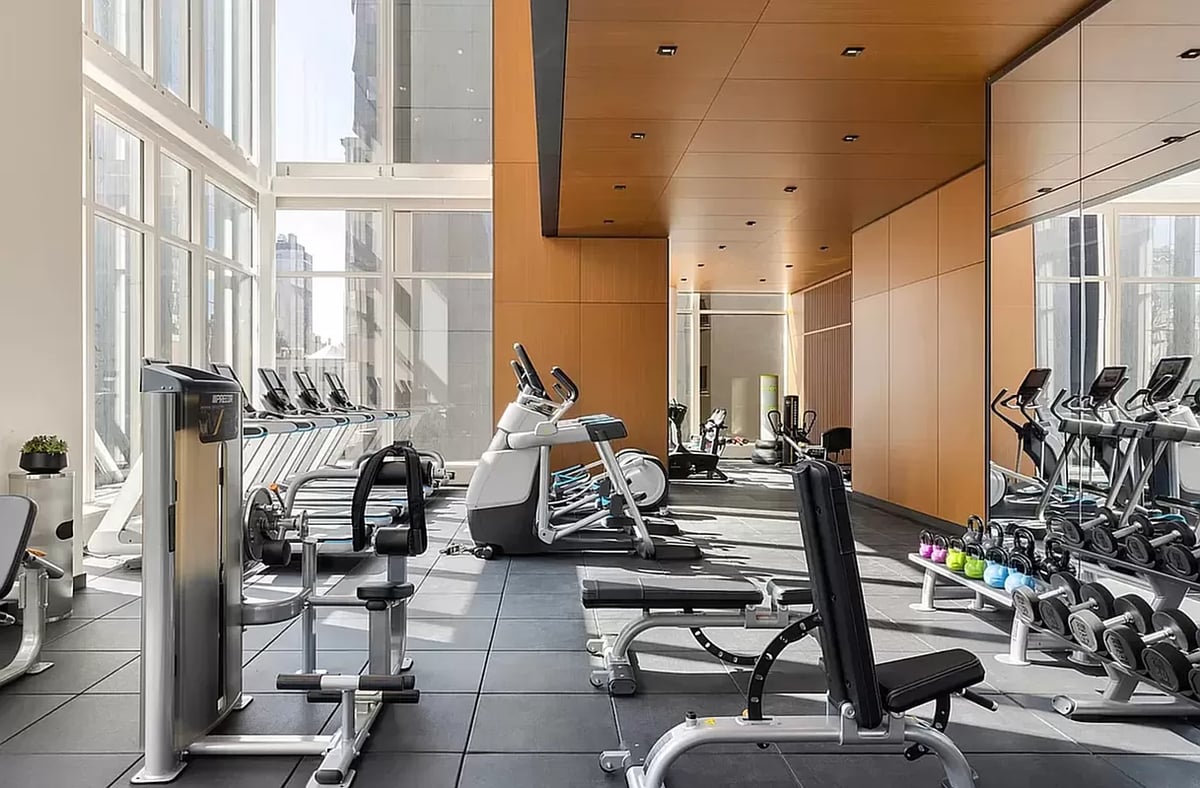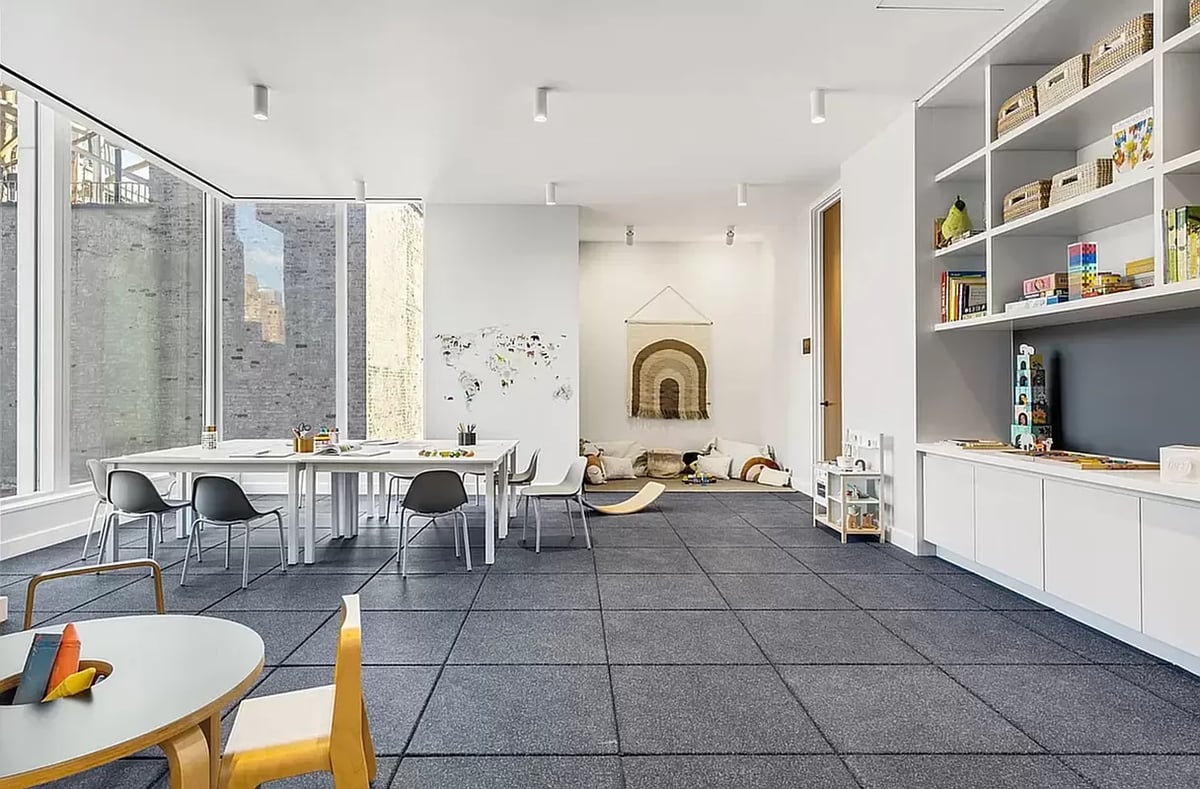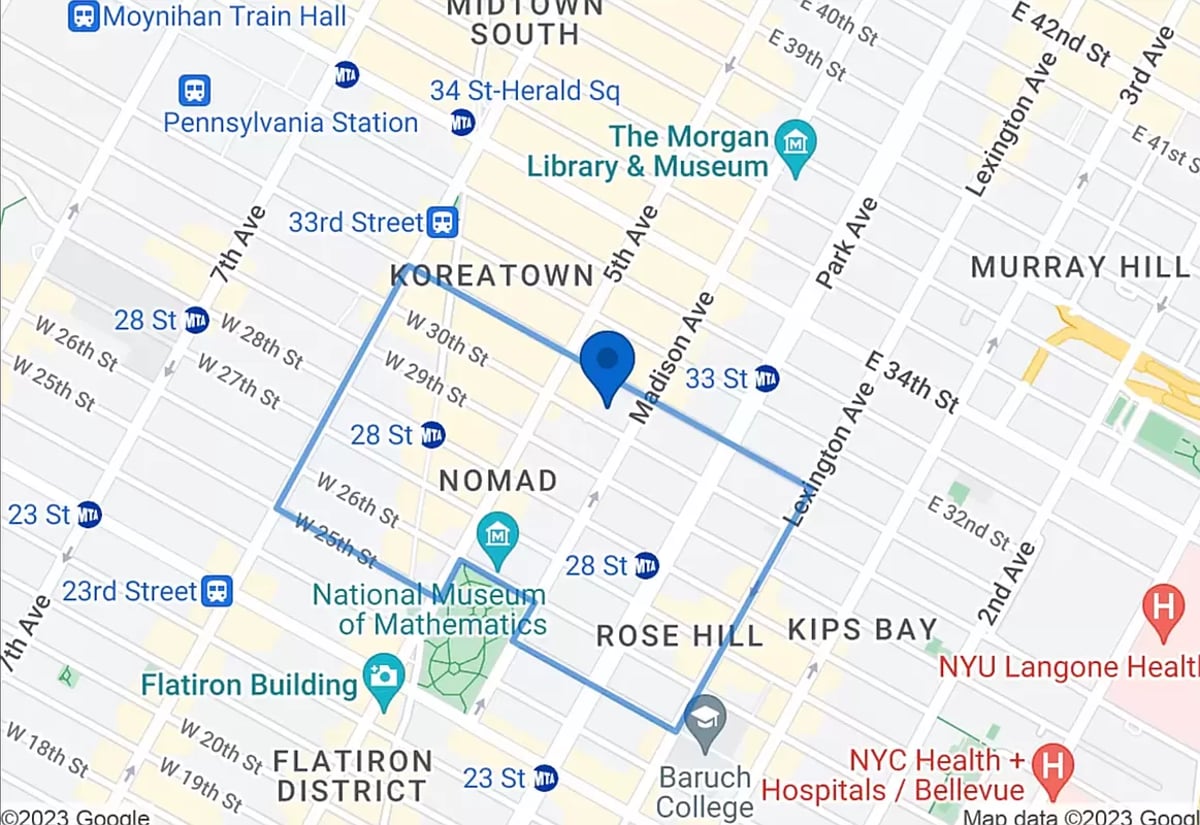Welcome to Unit 37C at Madison House, the most popular one bedroom layout in the entire building. This 1108 soft foot one bedroom featuring 11 feet ceiling heights opens into an elegant entry foyer, leading to a living and dining room encased with floor-to-ceiling windows with North and East views. With 37th floor high, you will see river view from the living room. Gachot-designed custom rift-cut cabinetry accentuates the open kitchen, with a honed Calacatta Borghini marble waterfall island and backsplash. Gaggenau appliances including a cooktop, combi-steam oven, convection double oven, refrigerator, and wine refrigerator outfit the kitchen. White oak 5-inch plank floors and 9-foot solid walnut doors are featured throughout the residence. The owner has famous brand CALIFORNIA CLOSET design installed in the walk in closet and shoe storage shelf at the entry foyer., so completely perfect for moving in ready. This unit also comes with a STORAGE SPACE that worth around $50,000. Besides that, the owner also installed automatic curtain that cost around $10,000. This floor plan could also easy to convert to a two bedroom with another perfect size bedroom.
In the heart of stylish NoMad, Madison House offers unsurpassed panoramic views of New York City, where every residence has a corner window and 11-foot ceilings or higher. With architecture by Handel and interiors by Gachot, these homes start 150 feet in the air and soar to over 800 feet. Extraordinary views are forever in style.
Madison House offers a double-height attended lobby and 30,000 square feet of amenities. These include a spa with 75-foot lap pool, cold plunge, hot tub, steam room, sauna, and treatment room. A 2nd floor 2,800 square foot roof garden. 5th floor double height Gachot-designed private lounge and bar, 14-seat private dining room with a demonstration and catering kitchen, conference room, card room and reading room. State-of-the-art exercise room, separate yoga room, and 6th floor sports lounge with a golf simulator, billiards table and children's playroom. One-to-four bedroom residences in the heart of the stylish NoMad design district.
$3,100,000
1
1.5
Description
Available 5/19/24
Sale listing #1907480
1108 sq. ft.
Located in NoMad
Property Type: Condominium
The monthly total payment including maintenance and/or common charges plus taxes is $16,500/month. This assumes 20% down payment and a 30 year rate of 7.00%.
Want to know approximate closing costs? Visit our closing cost calculator
Sale listing #1907480
1108 sq. ft.
Located in NoMad
Property Type: Condominium
The monthly total payment including maintenance and/or common charges plus taxes is $16,500/month. This assumes 20% down payment and a 30 year rate of 7.00%.
Want to know approximate closing costs? Visit our closing cost calculator
Amenities
- Air conditioning
- Bike room
- City view
- Cold Storage
- Community Recreation Facilities
- Full-time doorman
- Garden View
- Live-in superintendent
- Media Room
- On-site laundry
- Package Room
- Park view
- Pets - Cats ok
- Pets - Dogs ok
- Private outdoor space
- Skyline View
- Valet Parking
- Verizon Fios Enabled
- Water view
- Concierge
- Deck
- Dishwasher
- Elevator
- Garden
- Gym/Fitness
- Hardwood
- Jacuzzi
- Playroom
- Pool
- Storage
- Washer/Dryer
- locker/cage

Nearby subway lines
6
B
D
F
M
N
Q
R

