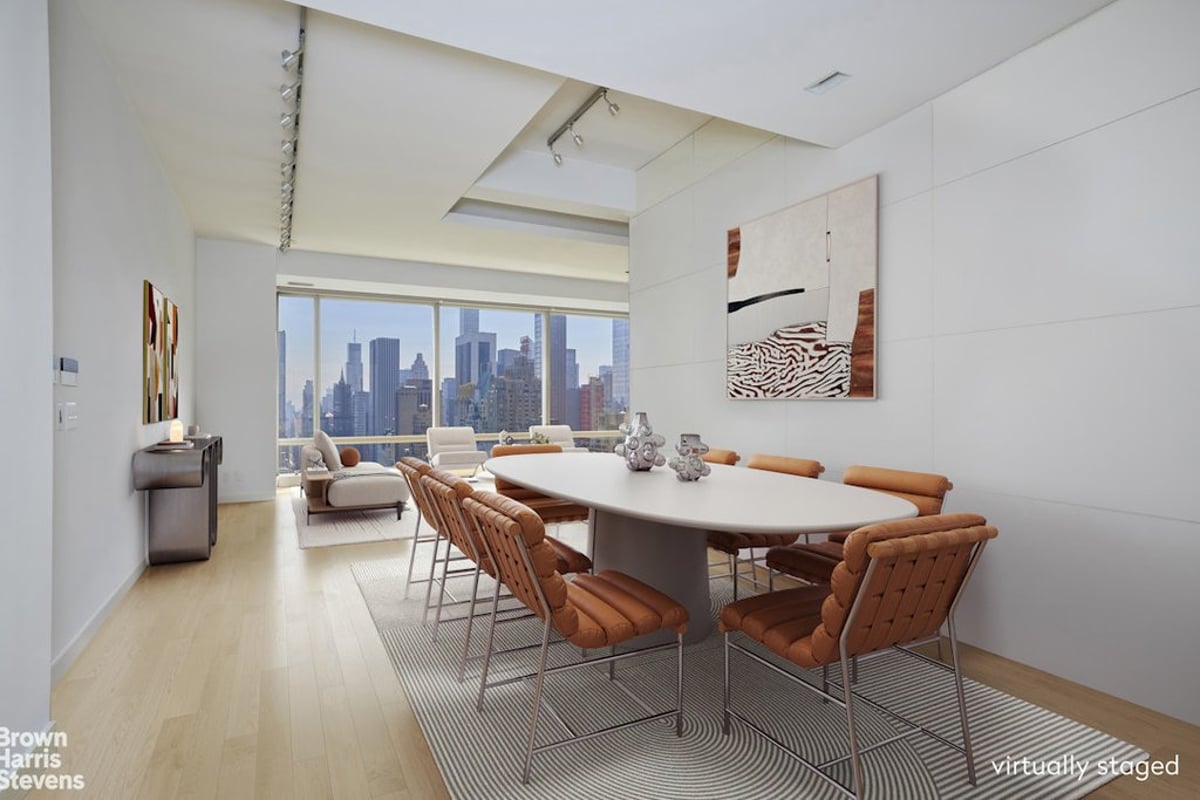Welcome to unit 36D at 1 Central Park West, a stunning 2,525 sq. ft. apartment that epitomizes luxury and sophistication. This recently renovated residence spans the entire end of the building, offering unparalleled views in three directions: Southeast, South, and West. Originally a 4-bedroom, 4.5-bath layout, the open-concept apartment now features 2 bedrooms, 2.5 baths, a dining room, and a den. Given its expansive space, views, and world-class amenities, it is truly a rare find.
The home's grand 26-foot living room directly overlooks Central Park, providing a breathtaking natural panorama. The impressive, double primary bedroom spans 27 feet by 15 feet, featuring two full baths and four walk-in closets, including a full-size safe. The South rooms offer views over Columbus Circle, while the West rooms face the Hudson River, delivering stunning sunset vistas. Floor-to-ceiling windows throughout the apartment, with some ceiling heights reaching up to 11 feet, are perfect for natural light, with electric shades allowing for privacy with ease. A high-end sound system integrated into all rooms is included in the purchase.
Its sunlit, stainless steel chef's kitchen is a delight for any culinary enthusiast, offering a Sub-Zero fridge and Miele appliances.
What makes the unit even more unique is its versatile design. An entire wall of stainless steel cabinets in the office can remain or be removed with ease, and a sliding glass wall between insert rooms provides additional options for space usage.
Apartment 36E, at 1,084 sq. ft., is also available for purchase. It can be combined with 36D to create a sprawling 4-bedroom residence or used as a separate guest or staff suite. 36E has been minimally used and remains in excellent original condition.
Designed by Philip Johnson and Costas Kondylis, 1 Central Park West is an architectural masterpiece. It houses a 5-Star Forbes Guide hotel and the renowned Jean Georges restaurant, which boasts two Michelin Stars. A brand-new health club with a 55-foot pool and a spectacular 360-degree rooftop deck enhance the living experience, while the on-site garage and additional amenities add to the convenience.
Situated at the crossroads of Central Park and Columbus Circle, this location offers the best of New York City at your doorstep. Enjoy the lush greenery of Central Park, world-class, and the vibrant energy of Columbus Circle-all within convenient distance.
Central Park West
$7,945,000
4
4.5
Description
Available now
Sale listing #1937336
3609 sq. ft.
Common Charges: $8804/month
Taxes $57912/year
Located in Upper West Side
Property Type: Condominium
Floor: 36
Total Rooms: 8
The monthly total payment including maintenance and/or common charges plus taxes is $55,917/month. This assumes 20% down payment and a 30 year rate of 7.00%.
Want to know approximate closing costs? Visit our closing cost calculator
Building: Learn more about One Central Park West
Sale listing #1937336
3609 sq. ft.
Common Charges: $8804/month
Taxes $57912/year
Located in Upper West Side
Property Type: Condominium
Floor: 36
Total Rooms: 8
The monthly total payment including maintenance and/or common charges plus taxes is $55,917/month. This assumes 20% down payment and a 30 year rate of 7.00%.
Want to know approximate closing costs? Visit our closing cost calculator
Building: Learn more about One Central Park West
Amenities
- Business Center
- City view
- Common parking/Garage
- Full-time doorman
- On-site laundry
- Pets - Cats ok
- Pets - Dogs ok
- Pied a Terre
- Concierge
- Elevator
- Gym/Fitness
- Pool
- Valet

Listing by Brown Harris Stevens Residential Sales LLC
This information is not verified for authenticity or accuracy and is not guaranteed and may not reflect all real estate activity in the market. ©2024 The Real Estate Board of New York, Inc., All rights reserved.
This information is not verified for authenticity or accuracy and is not guaranteed and may not reflect all real estate activity in the market. ©2024 The Real Estate Board of New York, Inc., All rights reserved.

Nearby subway lines
1
A
C
B
D
N
Q
R









