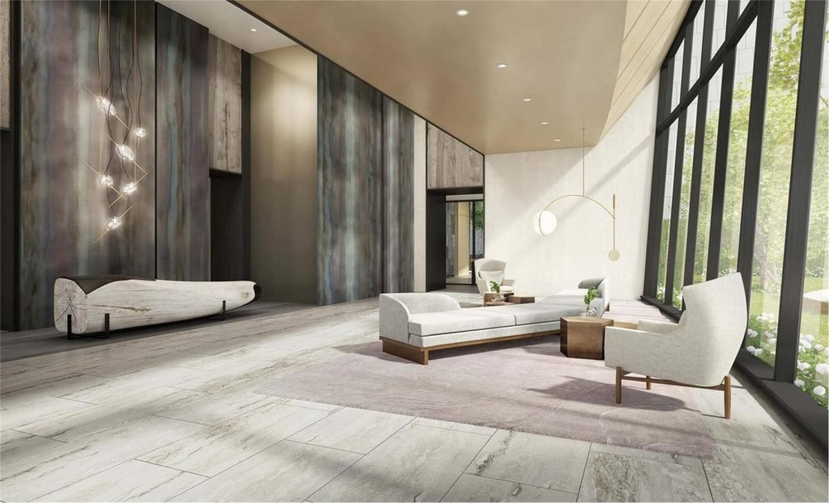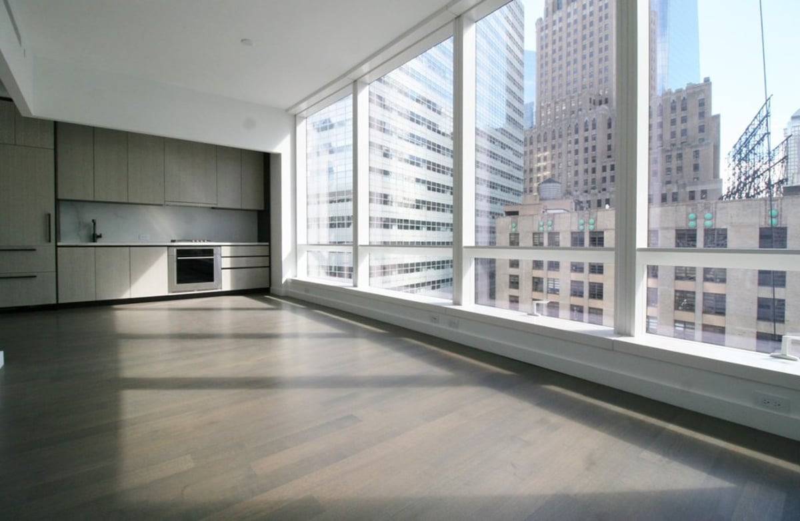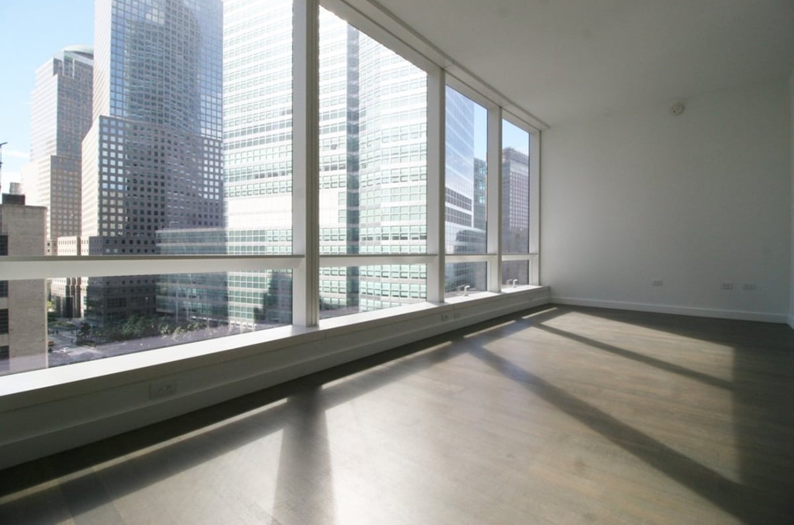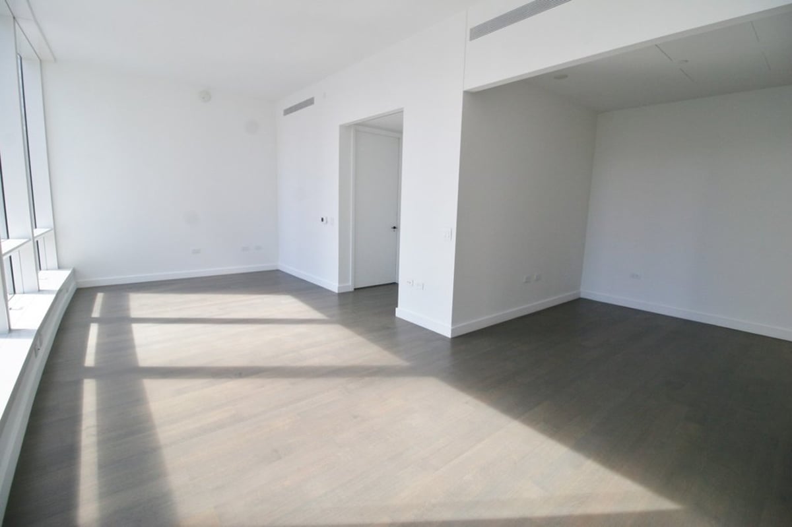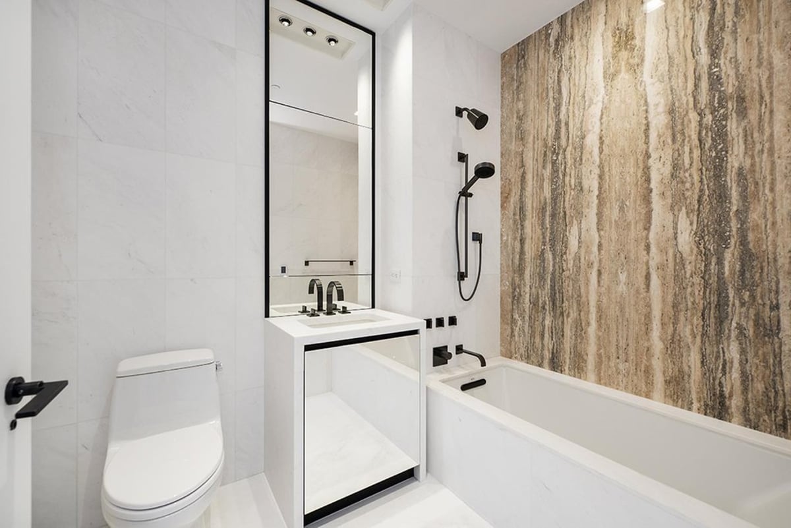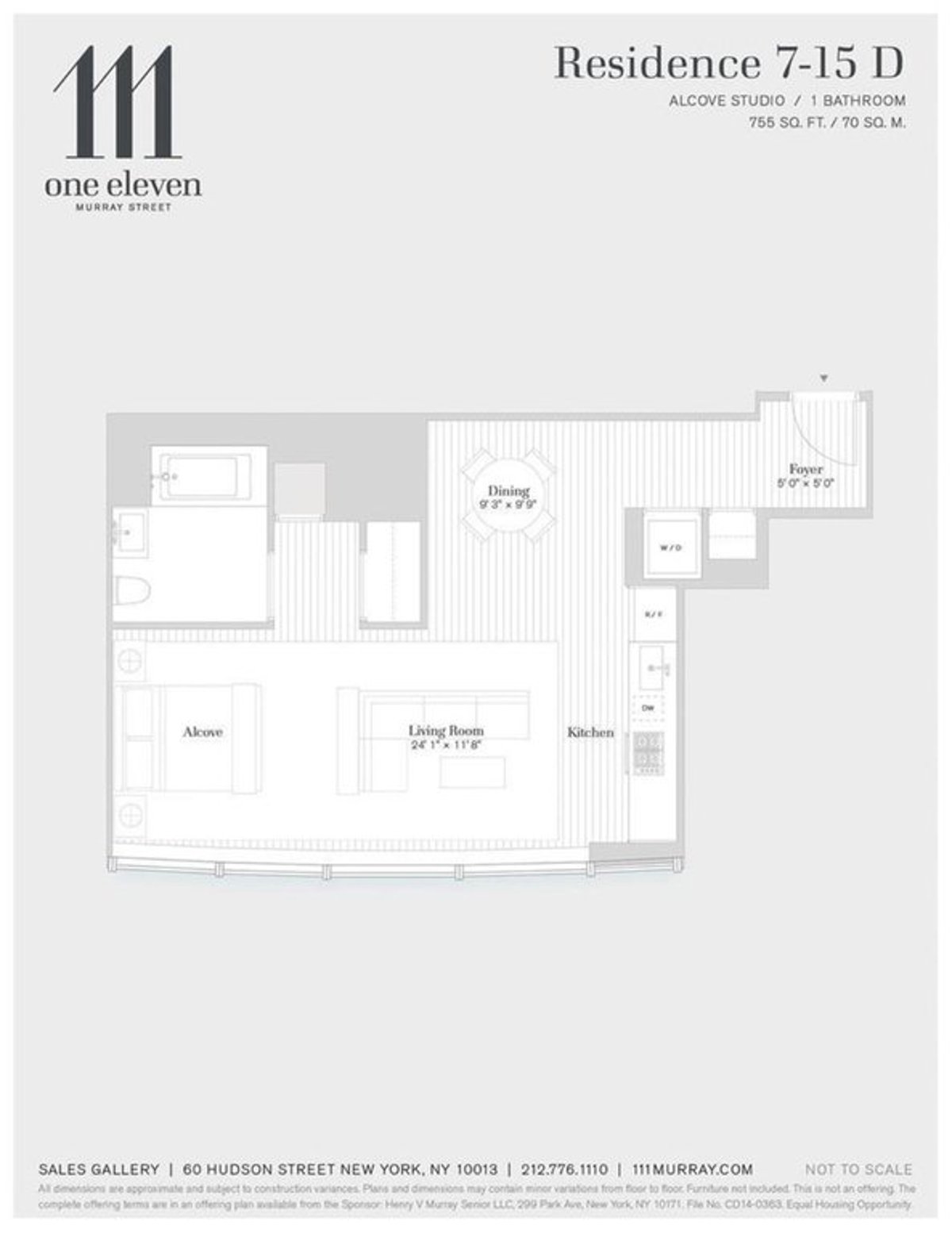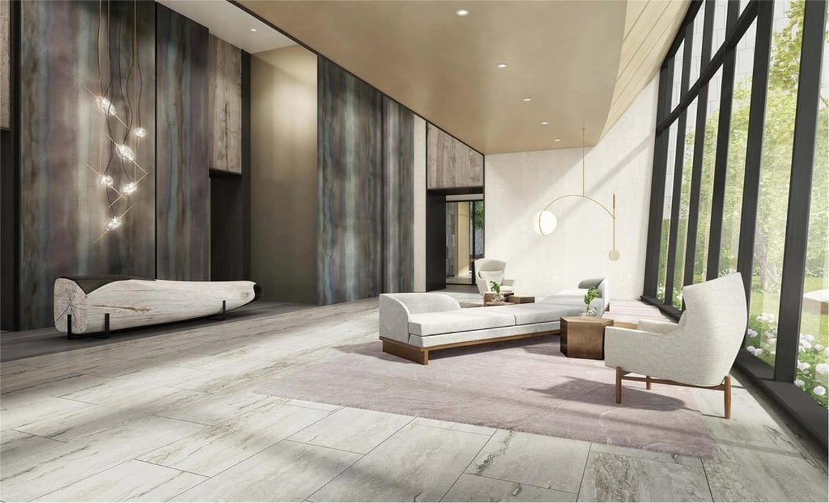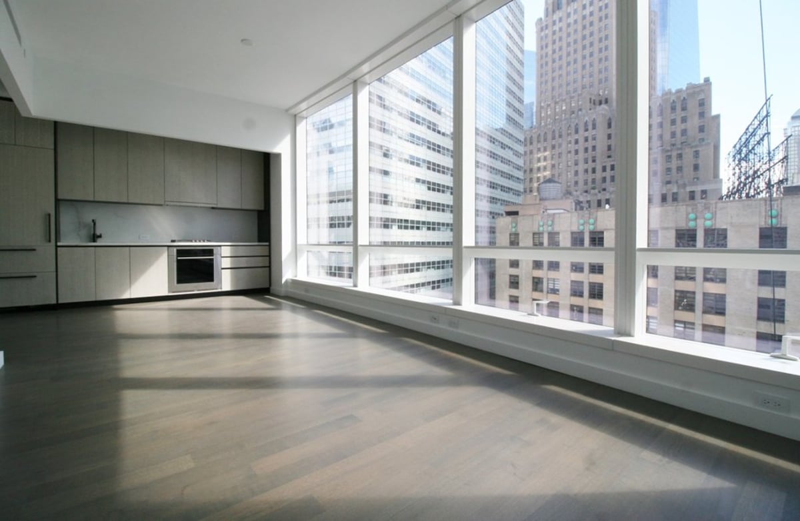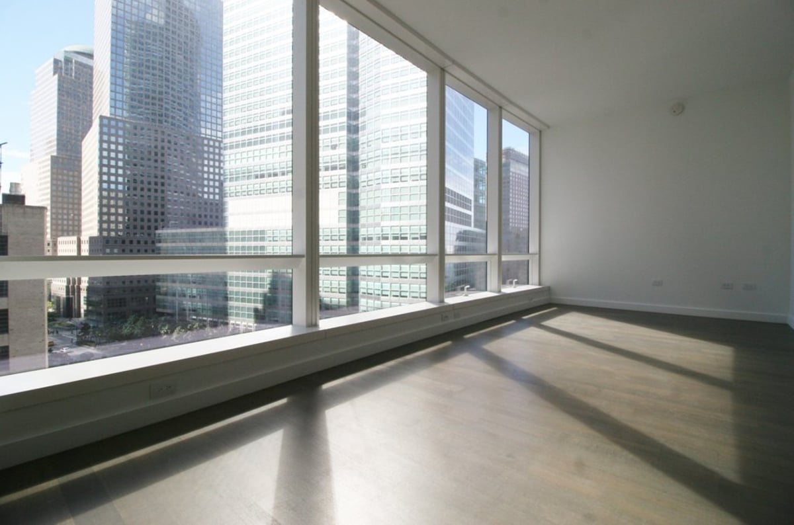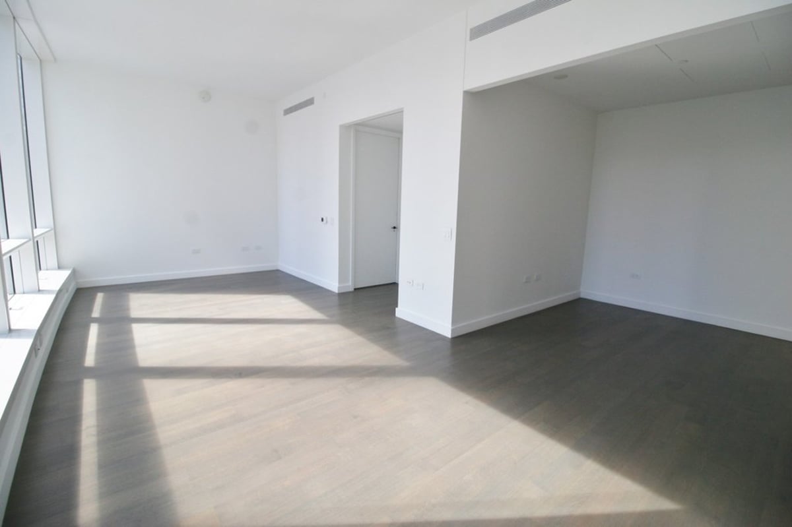IMMEDIATE OCCUPANCY! Live in this world-class newly constructed condominium tower in Tribeca! Developed by a partnership of Fisher Brothers, Witkoff, and New Valley, 111 Murray Street is a jewel on the crown of Tribeca luxury residence. Right across the street from Goldman Sachs, World Financial Center, Stuyvesant High School and Hudson River Park, surrounded by the best restaurants, grocery stores and retail stores, steps away from 1/2/3/A/C/E trains, you will enjoy the best that Downtown has to offer. At 755 square feet, 11D is an oversized alcove studio residence with south-facing exposures and ceilings up to approximately 10'7. A formal entry foyer opens to a gracious 24'1'' x 11'8'' living room with separate 9'3 9'9 dining area. The entire south wall is comprised of floor-to ceiling glass, further enhancing the light and quality of this home, while the adjacent open kitchen allows for seamless entertaining and intimate daily living alike. Meticulously designed by AD100 designer David Mann, the custom Molteni kitchen offers White Oak cabinetry trimmed in custom soft black metal, a Calacatta Borghini marble island with book-matched waterfall, countertop, and backsplash, Dornbracht fixtures in a custom soft black matte finish, and top-of-the-line appliances by Miele, and Sub-Zero including a 30-in. refrigerator/freezer, 24-in. 4-burner gas cooktop with built-in canopy hood, integrated dishwasher and wall oven. Washer and dryer in unit as well. Residents have access to over 20,000 square feet of private indoor and outdoor spaces span two levels, comprising state-of-the-art amenities that include two pools; a 3,000 square foot fitness center with separate movement studio; residents' lounge; patisserie; private dining room with demonstration kitchen; wellness suite with heated stone hammam, steam room, sauna, treatment rooms, and hair salon; children's playroom with interactive Imagination Playground and adjoining catering kitchen; teen room; media room; as well as stunning landscaped gardens that seamlessly integrate the interiors and the outdoors. Call today for a private showing!
Listing no longer available
Off Market
0
1
Description
Sale listing #420134
755 sq. ft.
Common Charges: $795/month
Taxes $8016/year
Located in Tribeca
Property Type: Condominium
Total Rooms: 2
The monthly total payment including maintenance and/or common charges plus taxes is $12,427/month. This assumes 20% down payment and a 30 year rate of 7.00%.
Want to know approximate closing costs? Visit our closing cost calculator
Building: Learn more about 111 MURRAY STREET
Amenities
- Full-time doorman
- On-site laundry
- Pets - Cats ok
- Pets - Dogs ok
- Convertible
- Elevator
- Gym/Fitness
- Pool
- Washer/Dryer

Listing by Kian Realty NYC
This information is not verified for authenticity or accuracy and is not guaranteed and may not reflect all real estate activity in the market. ©2024 The Real Estate Board of New York, Inc., All rights reserved.
This information is not verified for authenticity or accuracy and is not guaranteed and may not reflect all real estate activity in the market. ©2024 The Real Estate Board of New York, Inc., All rights reserved.

Nearby subway lines
1
2
3
4
5
A
C
E
J
Z
R
