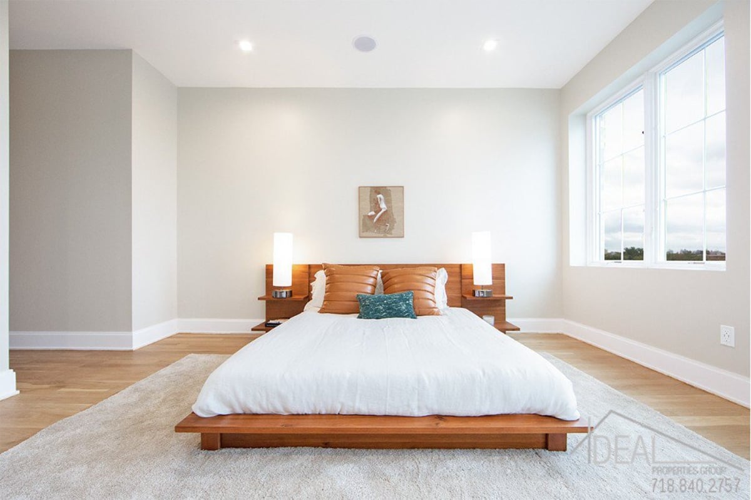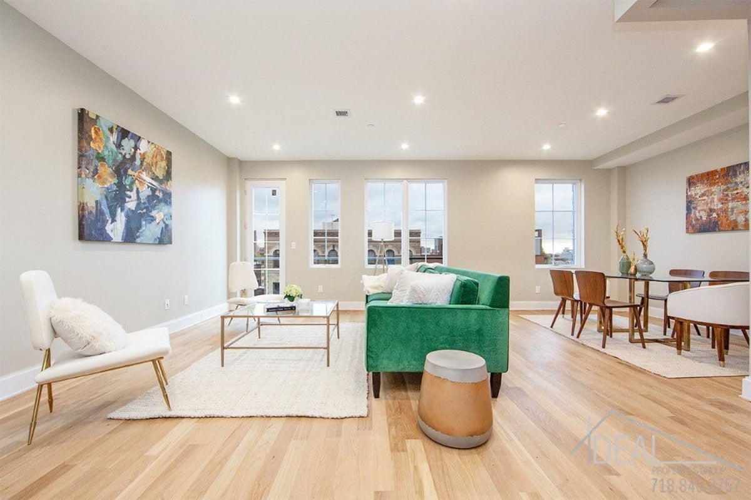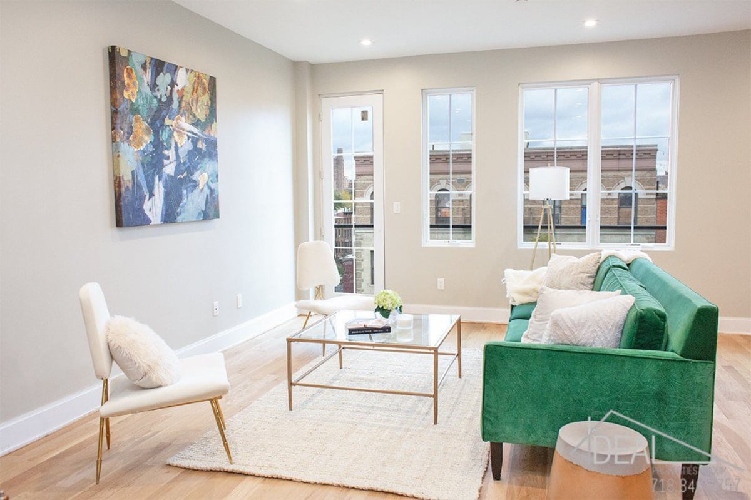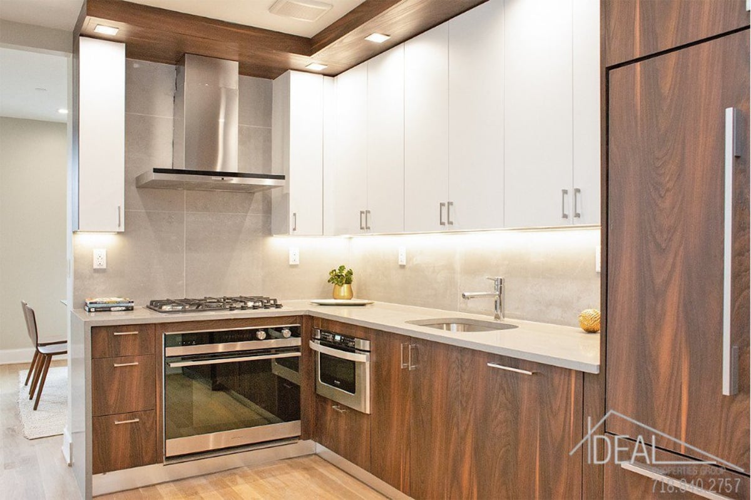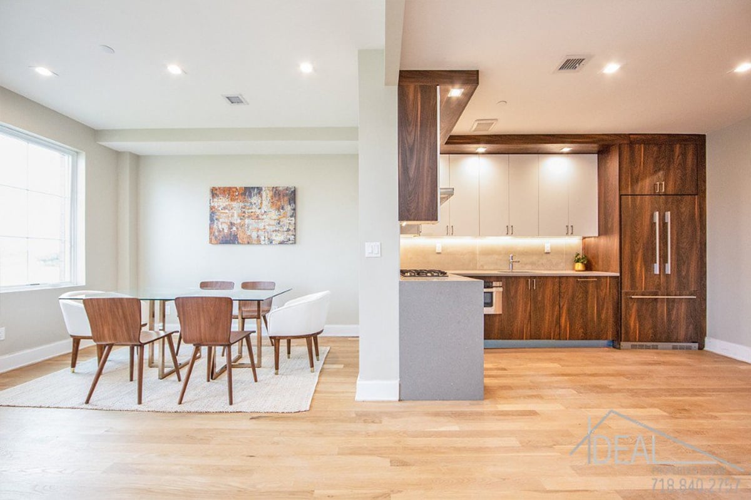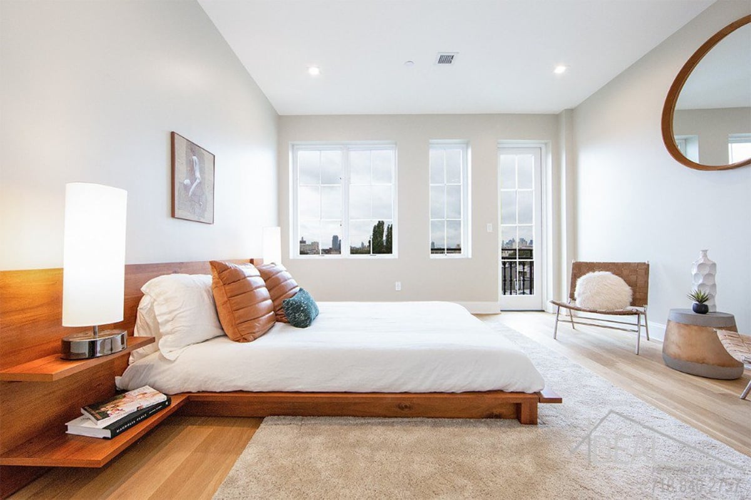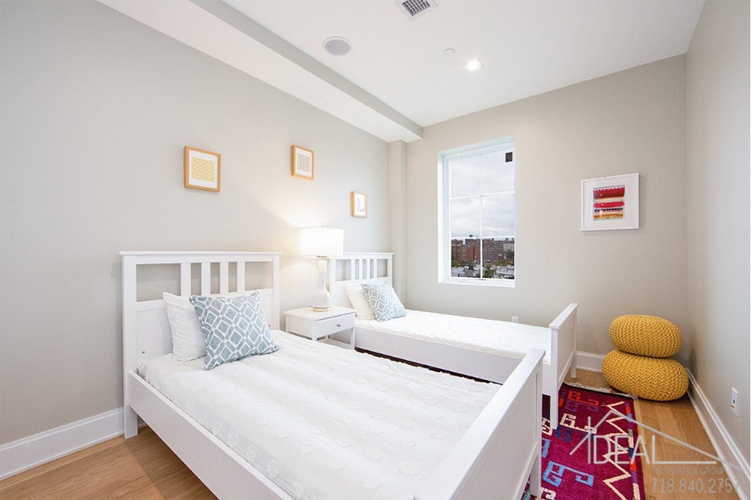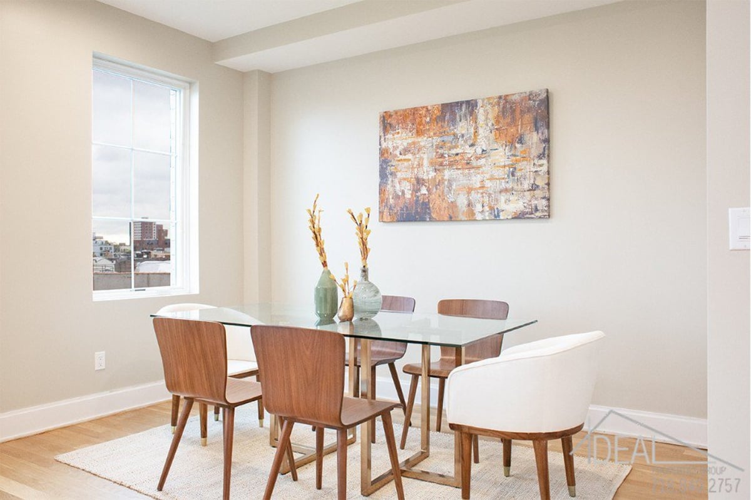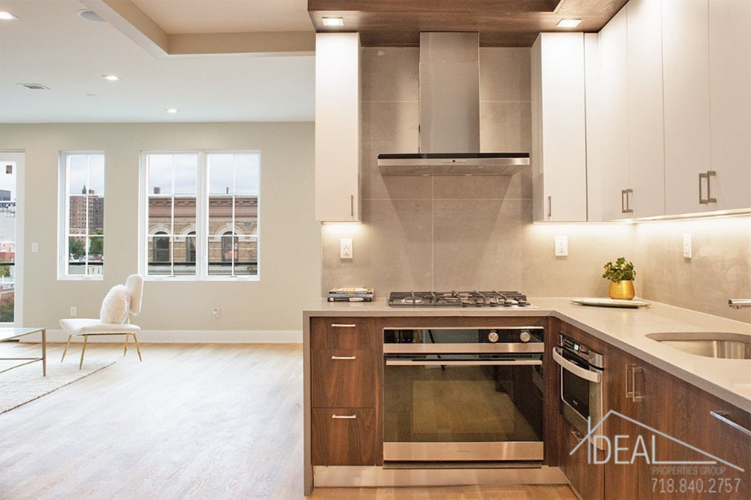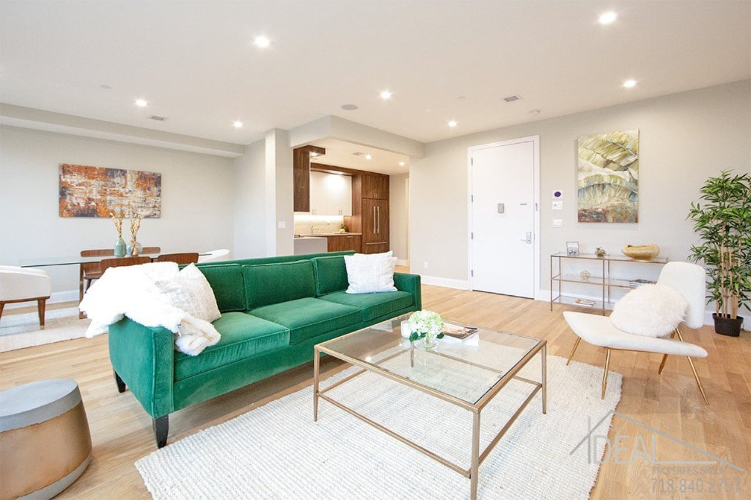A modern approach to refined cosmopolitan living, 594 Marcy is a boutique collection of one-, two- and three-bedroom condominium homes in one of Brooklyns most legendary neighborhoods, Bedford-Stuyvesant. The newly constructed residences at 594 Marcy come either one or two per floor, gracefully blending the intimacy of home with private and communal outdoor spaces. Marcy Avenue residents are slated to enjoy a 15-year Tax Abatement. This contemporary structure is distinguished by its forthright grey faade punctuated by the unmistakable warmth of ipe wood. At the confluence of Marcy and Vernon Avenues, 594 Marcys architectural harmony leads to the lobby where habitu and guest are welcomed with striking offset crown and base cove lighting intonating a gorgeous stained-cement feature wall. Residence PH2 is a sun-filled two-bedroom, two bath home with two private balconies. Enjoy stunning, loft-like living and dining spaces as you enter from the elevator to your private floor. The impeccably sourced kitchen features cabinetry imported by Richelieu offering in a combination of matte white and cypress wood that pair exquisitely with Stratus grey quartz countertops, Pearlized grey porcelain slab backsplashes and high-end stainless-steel appliances by Fisher-Paykel, Sharp and Blomberg. This home has been carefully curated with seamlessly integrated cabinet and counter installed appliances with a wall oven, Sharp microwave drawer, a fully-vented chimney hood and a gas-fired cooktop. Continue down a wide hallway past a closet with washer/dryer hook up to two spacious, light-filled bedrooms with sweeping Brooklyn views. The en suite master bath features dramatic Italian porcelain tiles with walls in honed Statuario and wood-textured dec matte black mosaic and plank flooring. The one-piece Korion counter sink is supported by a sleek Porcelanosa vanity. The deep soaking tub touts gorgeous polished chrome fixtures. A second guest bath continues the balanced finish palette of white and black for a luxurious and serene experience of these rich materials. The central heating and cooling, built-in Bluetooth sound system with Alexa Echo Dot, video intercom, and USB outlets throughout the home combine to create easy and modern living. Shared by all homeowners at 594 Marcy is access to the buildings roof deck with open views of north Brooklyn - sure to become a favored respite. Set against the backdrop of one of Brooklyn's most flourishing historic neighborhoods, Bedford-Stuyvesants 594 Marcy is located right around the corner from Myrtle Avenue, poised to provide residents unhindered access to landmarked restaurants, coffee bars, boutique shopping, art, culture and green spaces. Neighborhood notables include Pilar Cuban, Nostrand Caf, Lucha Lucha, Captain DansSamurai Papa and Barons keeping this tight-knit community together. Willoughby Playground, Hattie Carthan Community Garden, Kosciuszko Pool and Brooklyns very own Summer Stage Theater are moments away at Herbert Von King Park. 594 Marcy is located just one block south of Myrtle Avenues G train, connecting the boroughs popular neighborhoods, Queens, Manhattan and beyond. Also nearby, at Fulton Street, the A and C lines await, while the J, M and Z trains welcome the subway rider at Myrtle Avenue and Broadway. Citibike is just around the corner, for a quick and effortless ride through the tree-lined streets of charming one-of-a kind storefronts, restaurants, green spaces and historic Victorian brownstones.
Visit https://594marcy.ipg.nyc for more information about this exciting new development.
Square Footage includes interior (unit+hall) and exterior (private balconies)
Listing no longer available
Off Market
2
2
Description
Sale listing #435287
1332 sq. ft.
Fees: $674/month
Taxes $48/year
Located in Bedford-Stuyvesant
Property Type: Condominium
Total Rooms: 4
Year Built: 2016
The monthly total payment including maintenance and/or common charges plus taxes is $5,974/month. This assumes 20% down payment and a 30 year rate of 7.00%.
Want to know approximate closing costs? Visit our closing cost calculator
Amenities
- Pets - Cats ok
- Pets - Dogs ok
- Private balcony
- Elevator
- Washer/Dryer

Listing by Ideal Properties Group
This information is not verified for authenticity or accuracy and is not guaranteed and may not reflect all real estate activity in the market. ©2024 The Real Estate Board of New York, Inc., All rights reserved.
This information is not verified for authenticity or accuracy and is not guaranteed and may not reflect all real estate activity in the market. ©2024 The Real Estate Board of New York, Inc., All rights reserved.

Nearby subway lines
G
