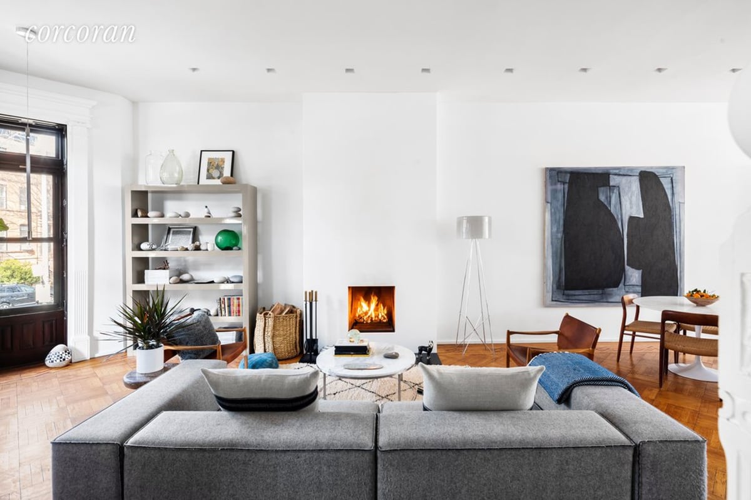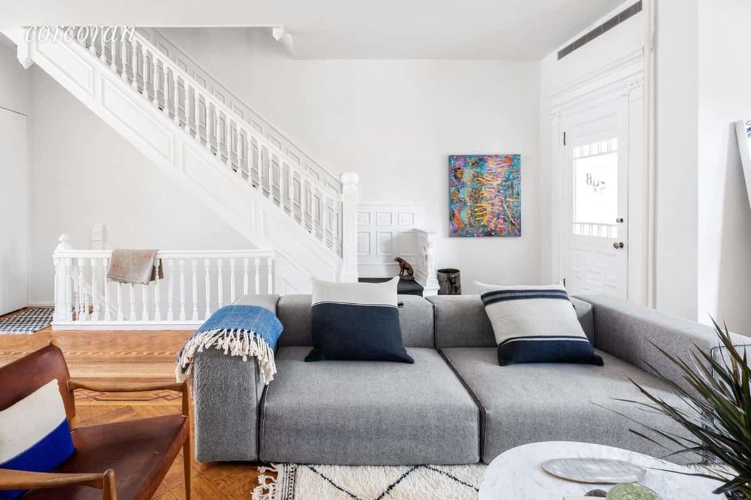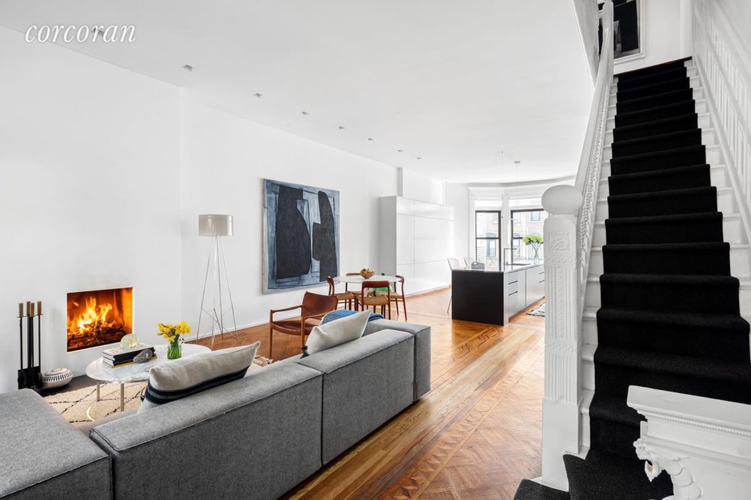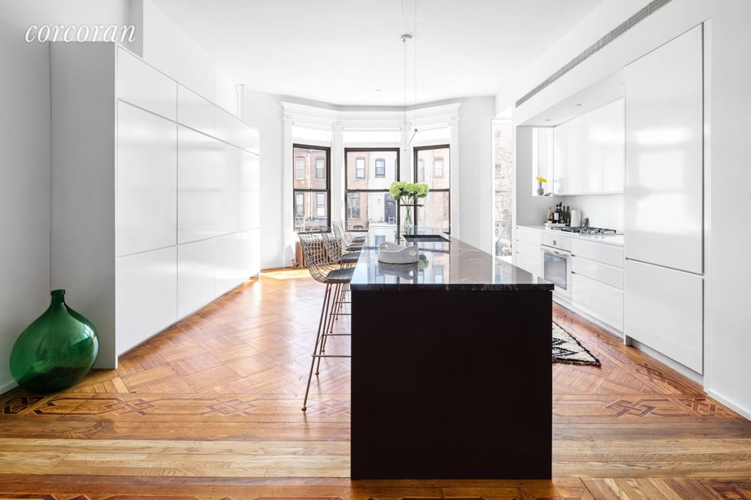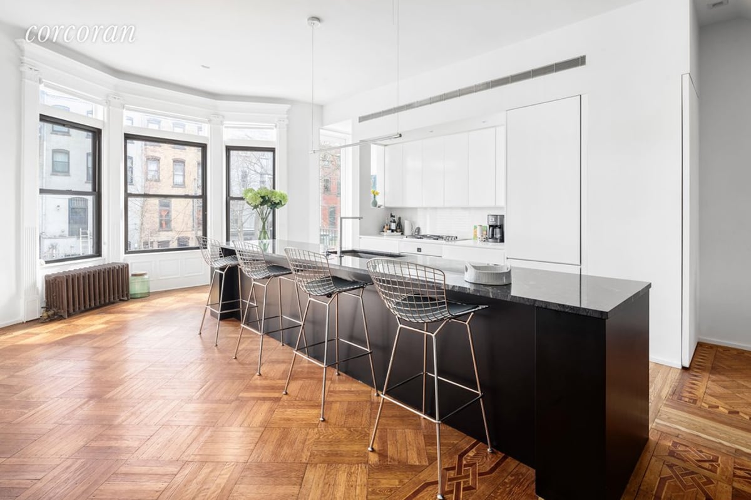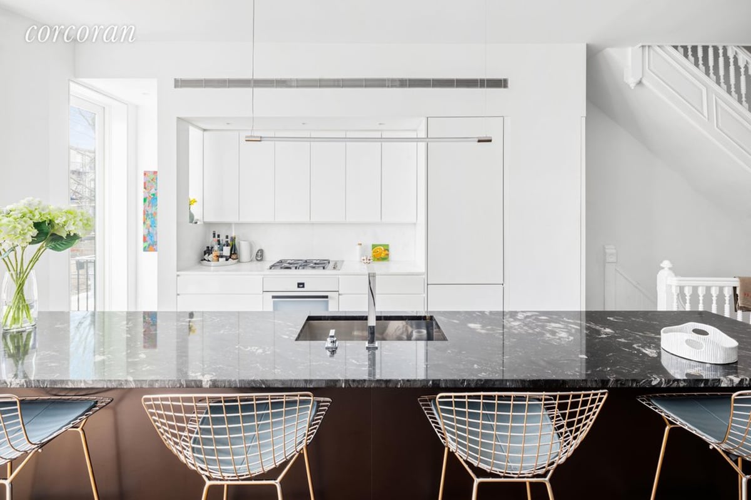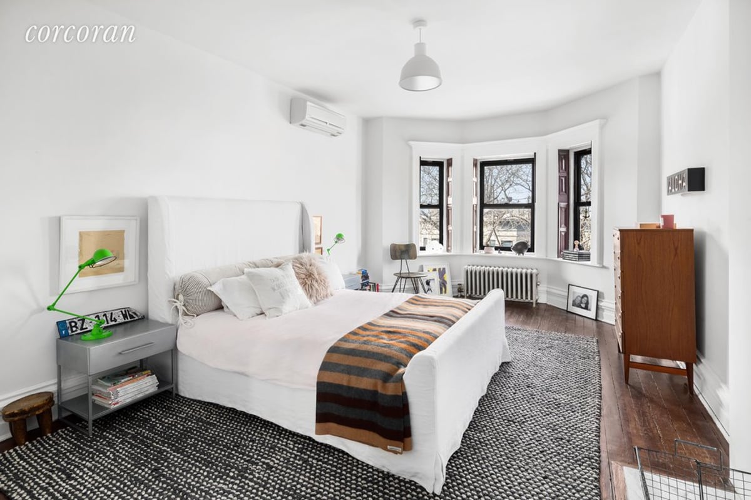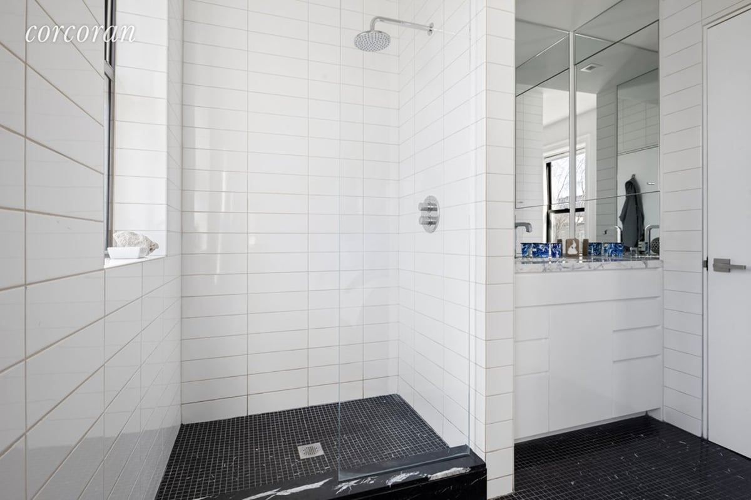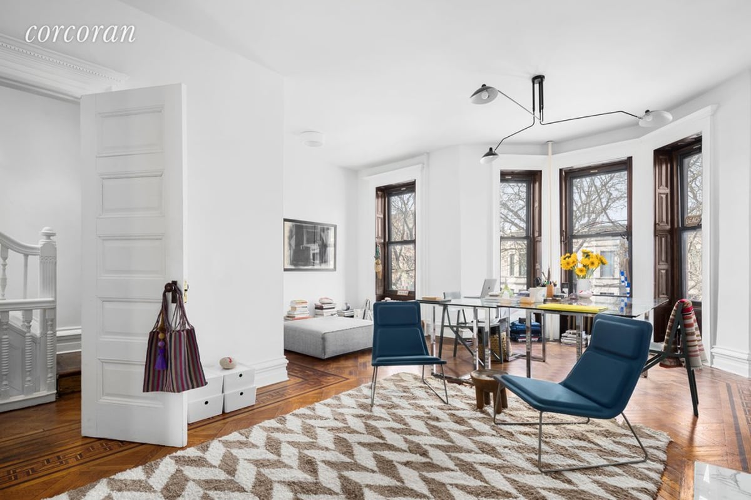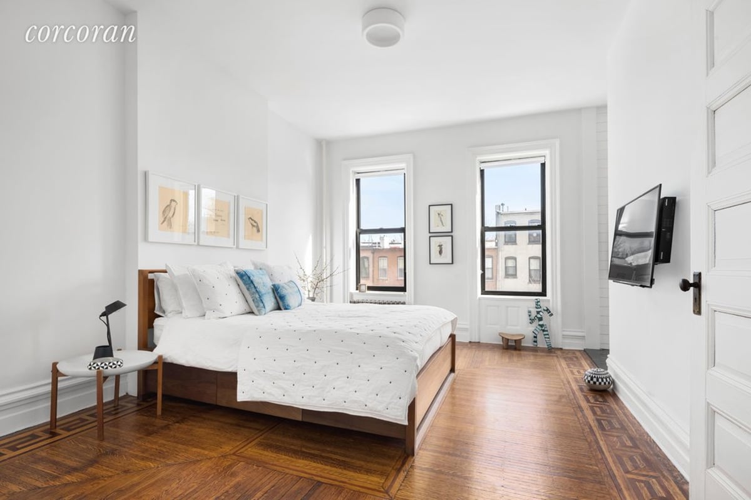Once in a while it happens, something of real value and substance is available to be owned. DREAM HOUSE. This spectacular Stuyvesant Heights townhouse combines the historical details expected in brownstone living with the bright open spaces you swoon over. Recently renovated and restored, this stunning 2 family triplex over a garden rental home offers a total of 6 bedrooms and 3.5 bathrooms over 4 stories. Modern conveniences like Daikin HVAC combined with separate cooling units, a Ring Security System, all new electric and plumbing + freshly skim coated walls are seamlessly melded with original details and master craftsmanship. The results- a subtle, modern rendition of brownstone living.Climb the dog-leg stoop with wrought iron railings to the original, hand carved doors and entrance paneling. Upon entering the upper triplexs parlor, the gorgeous wood parquet floors and diffused northern light will enchant you. With bay windows on the front and back, the parlor is sun kissed all day long. The parlor floor exudes warmth and elegance with a smooth, modern wood burning fireplace with Karibib marble inlaid floor. A large dining area runs between the front seating and the exquisitely crafted kitchen. Artemide overhead lighting ties each area with diffused gallery lighting. The kitchen, featuring a stunning center island and elevated seating, has top of the line finishes with all Miele cooktop, telescopic hood, oven, dishwasher, and a Bosch fridge/ freezer with custom paneling... plus there is a deep, built in, minimalist buffet that houses ample storage and a pullout TV. From the traditional on stoop reprieve past the custom floor to ceiling Kolbe back doors, to the metal steps that lead down to the back yard, the parlor is perfect for both cozy gatherings and entertaining for formal events. The third floor includes a garden facing master bedroom with an en-suite bathroom replete with rain shower stall, an enormous walk-in-closet and a large second room that can be used as a den, office, studio, bedroom or nursery. The topmost floor has three bedrooms and a mid-sized den or rec. room with a glowing skylight. There is a shared full bath with Hansgrohe, Dornbracht, Grohe, and Blanco fixtures, and a Miele washer and dryer. The garden level has a powder room for the convenience of guests. The garden level is a spacious 1 bedroom, 1 bathroom apartment with a separate entrance. The expansive open living room features 3 large windows, Artemide overhead lighting, ductless cooling A/C system, and original restored wood floors. The full kitchen includes a brand new Miele cooktop, Miele oven, Miele pull out hood for ventilation, Bosch dishwasher, stainless steel Bosch refrigerator/bottom freezer, white marble countertops and backsplash, and a Kraus under-mount stainless steel sink. There are new custom cabinets and drawers with new electrical outlets. A Miele stacked washer and dryer is in the apartment just off the kitchen for your convenience. The bedroom window facing the garden has custom shades and a full closet, and the door to the garden is glass with a custom shade, allowing for beautiful light through the apartment. The bathroom has a Duravit wall mounted toilet, Dornbracht hardware at the sink and a spacious shower. The apartment is wired for TV and Internet. The garden, enclosed by a cedar privacy screen, is landscaped for maximum ease and style, and minimum maintenance. Planting beds wrap the perimeter of the yard, and pavers and river stones fill out the active areas. Located in coveted Stuyvesant Heights, the home is just a few blocks away from the AC subways, the B26 and B15 bus lines, and the neighborhoods great shops, restaurants, and parks.
Listing no longer available
Off Market
0
0
Description
Sale listing #502445
Taxes $4908/year
Located in Bedford-Stuyvesant
Property Type: Townhouse
The monthly total payment including maintenance and/or common charges plus taxes is $16,350/month. This assumes 20% down payment and a 30 year rate of 7.00%.
Want to know approximate closing costs? Visit our closing cost calculator
Amenities
- Pets - Cats ok
- Pets - Dogs ok

Listing by The Corcoran Group
This information is not verified for authenticity or accuracy and is not guaranteed and may not reflect all real estate activity in the market. ©2024 The Real Estate Board of New York, Inc., All rights reserved.
This information is not verified for authenticity or accuracy and is not guaranteed and may not reflect all real estate activity in the market. ©2024 The Real Estate Board of New York, Inc., All rights reserved.

