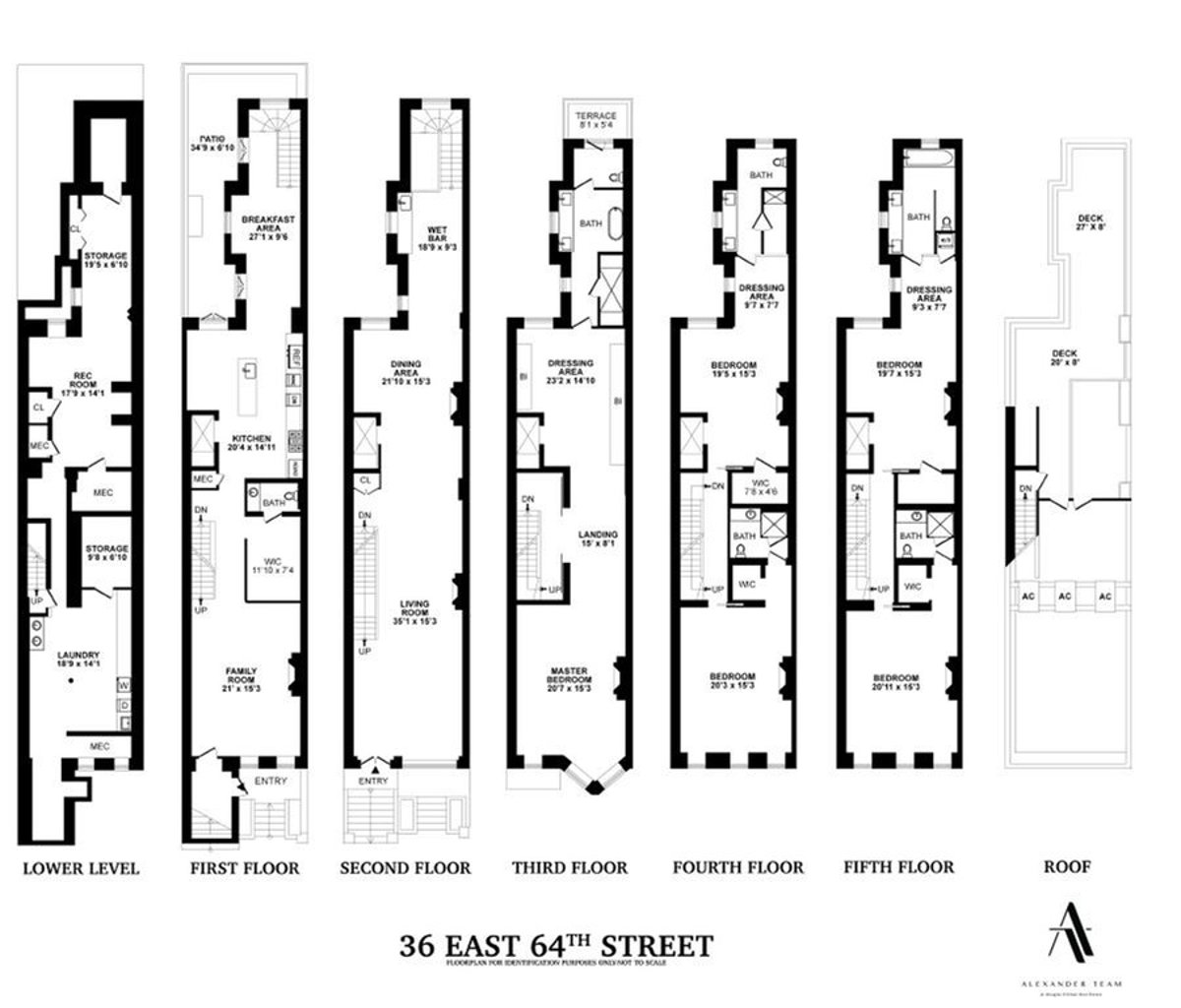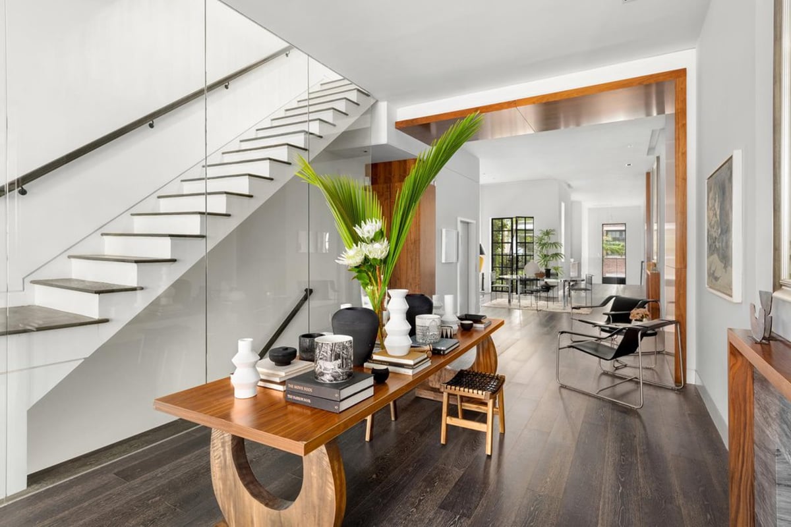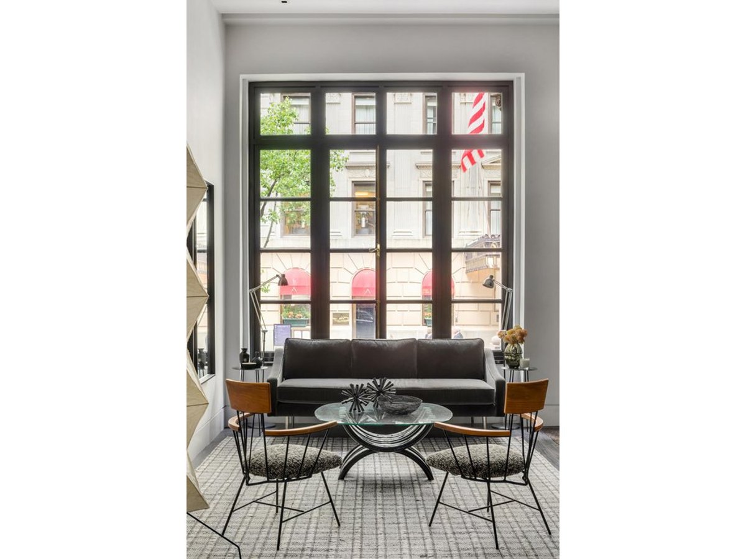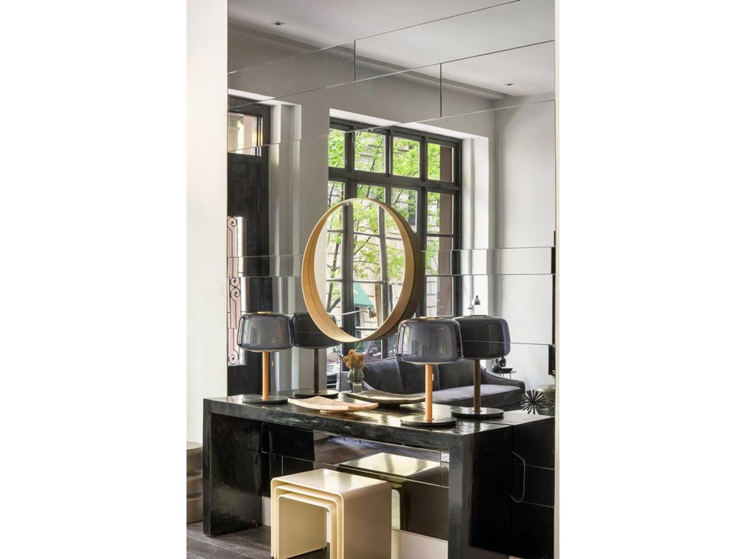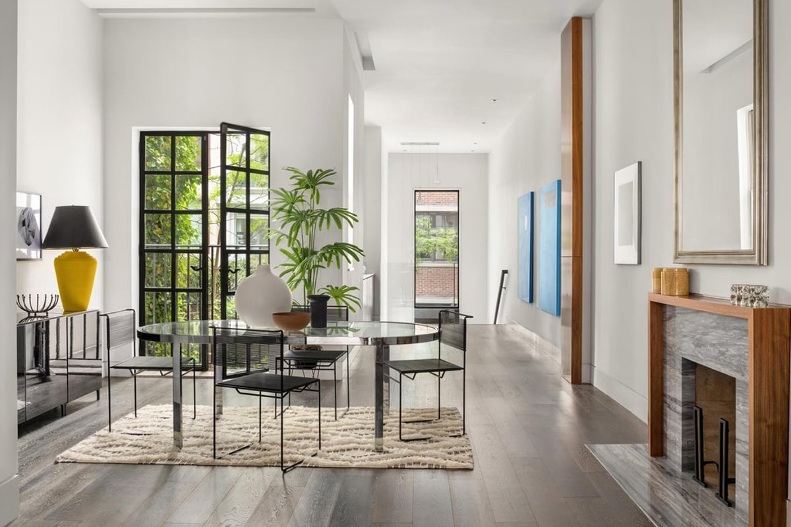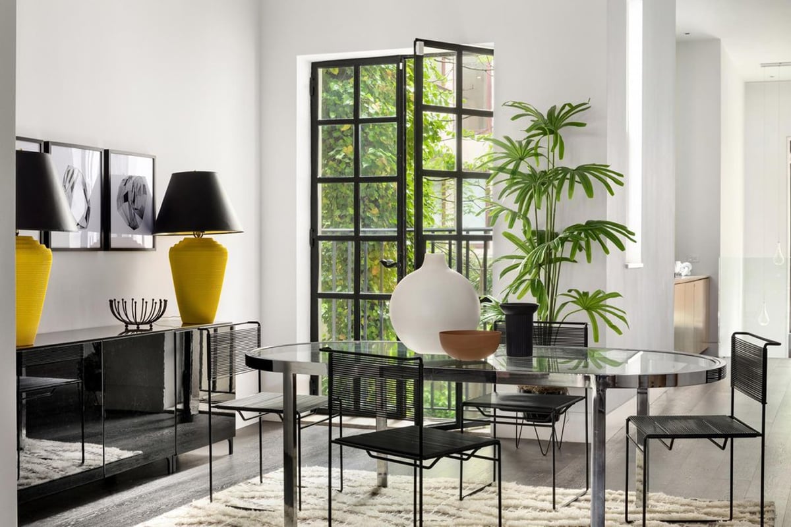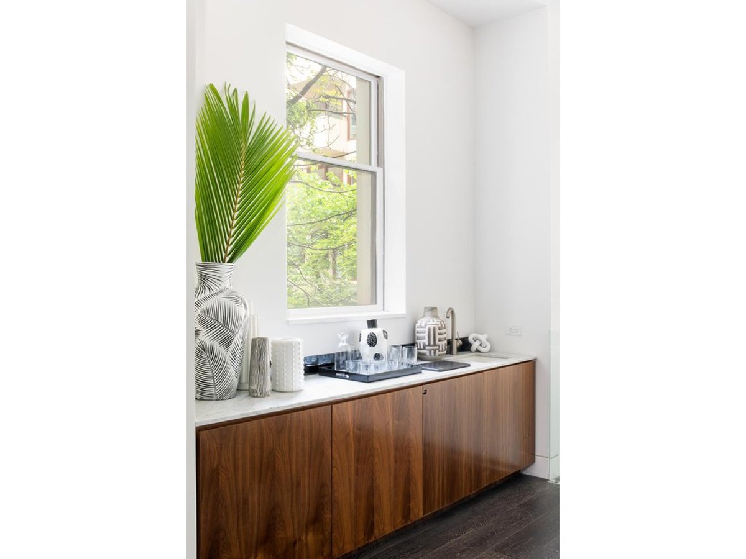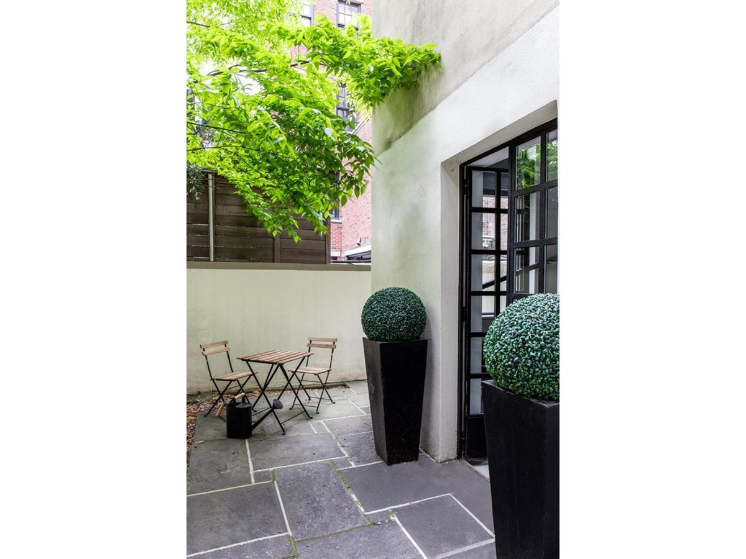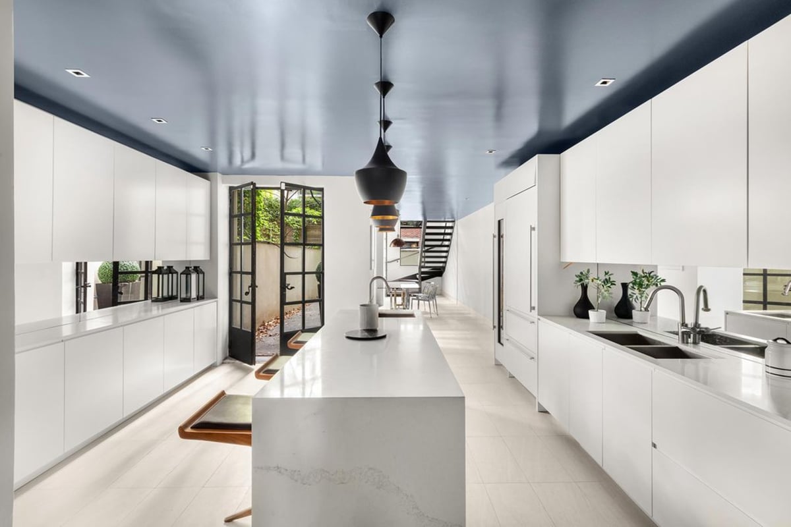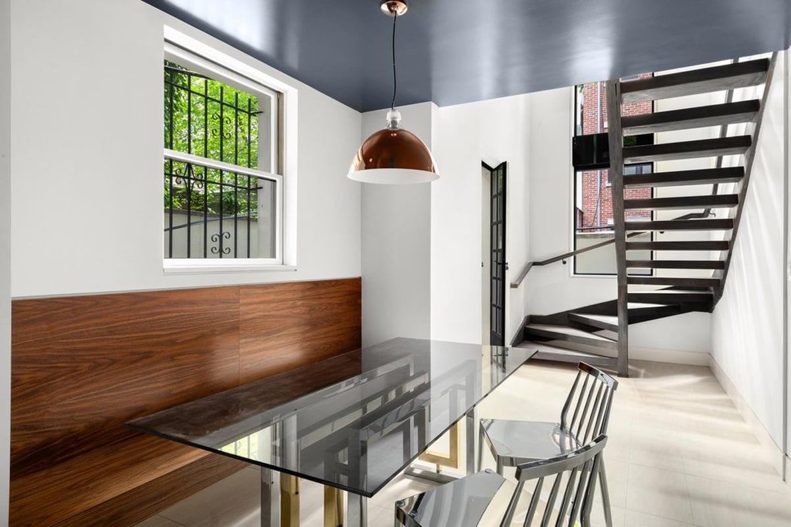Situated on a sought-after street just a block from Central Park, sits a stunning 19th century brownstone that's been beautifully renovated to modern perfection. Built in 1881, this architecturally-distinctive 5-story single-family home with a cellar, large elevator servicing all floors, and rooftop terrace boasts 7,600+/-square feet of exceptional living space along with essential luxury amenities.
If you are the most distinguished entertainer or simply require the most sophisticated and expansive home available on the upper east side, this is it. Well-proportioned rooms are beautifully detailed, filled with natural light and openness with the airy 10-12' ceilings.
This townhome includes carefully curated details such as custom LED lighting accents, grey oak wood floors throughout, eight charming fireplaces, cove and backlit niches, mid-century chandeliers, a wide glass-framed stairway, stainless Boffi & Hansgrohe fixtures, heated floors in all baths, and cast iron French doors; all elements that tailor this beautiful home to perfection.
Upon entry of the parlor level, a gracious foyer greets you and spills into the enormous living room with a fireplace, wet bar, and easy access to the kitchen via a glass-enclosed service staircase. French doors open to a small terrace, offering the added element of the afternoon or evening breeze as you're entertaining.
The garden level welcomes you with a spacious entryway, beyond which sits a library, glass-framed coat closet and powder room. This level also includes the open chef's kitchen with Calcutta marble countertops, radiant heated floors, Subzero and Miele appliances; a secondary, informal dining area boasts custom walnut benches and leads out to the landscaped garden.
The glass enclosed stairway leads to the third story of the home where a deluxe master suite with a marble fireplace, large dressing room, custom closets and spa-inspired master bath occupy the entire floor. The additional top floors include four en-suite bedrooms with generous closets and city / garden views from large windows with beautiful north and south exposures.
A gorgeous IPE wood-finished roof deck provides the private outdoor retreat in the heart of New York City.
36 East 64th Street is truly state of the art with a prewired Savant system with all built-in speakers, multi-zone central air-conditioning, a security system, and all new mechanicals. The location is supreme, near the Park, fine restaurants, famous hotels, and the best designer boutiques on Madison Avenue.
Listing no longer available
Off Market
5
5
Description
Sale listing #527053
7500 sq. ft.
Taxes $149448/year
Located in Lenox Hill
Property Type: Townhouse
Total Rooms: 10
The monthly total payment including maintenance and/or common charges plus taxes is $75,791/month. This assumes 20% down payment and a 30 year rate of 7.00%.
Want to know approximate closing costs? Visit our closing cost calculator
Amenities
- Common roof deck
- On-site laundry
- Pets - Cats ok
- Pets - Dogs ok
- Elevator
- Terrace

Listing by Douglas Elliman
This information is not verified for authenticity or accuracy and is not guaranteed and may not reflect all real estate activity in the market. ©2024 The Real Estate Board of New York, Inc., All rights reserved.
This information is not verified for authenticity or accuracy and is not guaranteed and may not reflect all real estate activity in the market. ©2024 The Real Estate Board of New York, Inc., All rights reserved.

Nearby subway lines
4
5
6
F
N
Q
R
