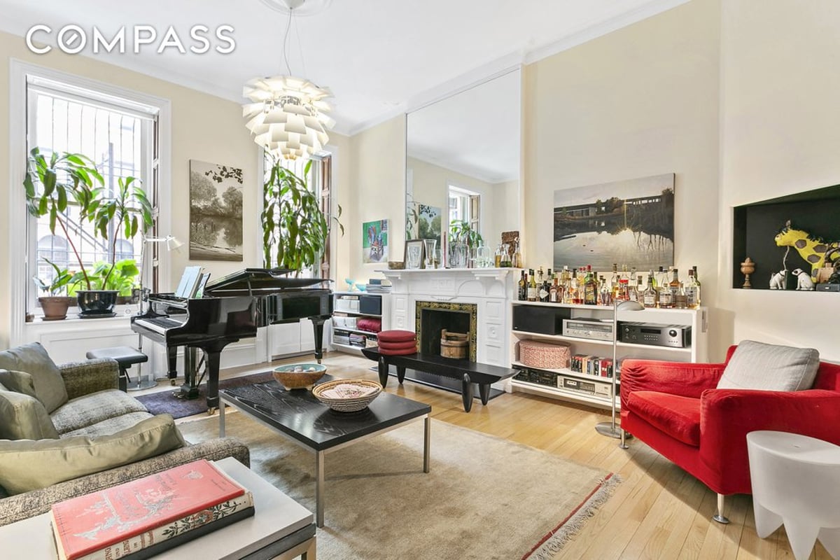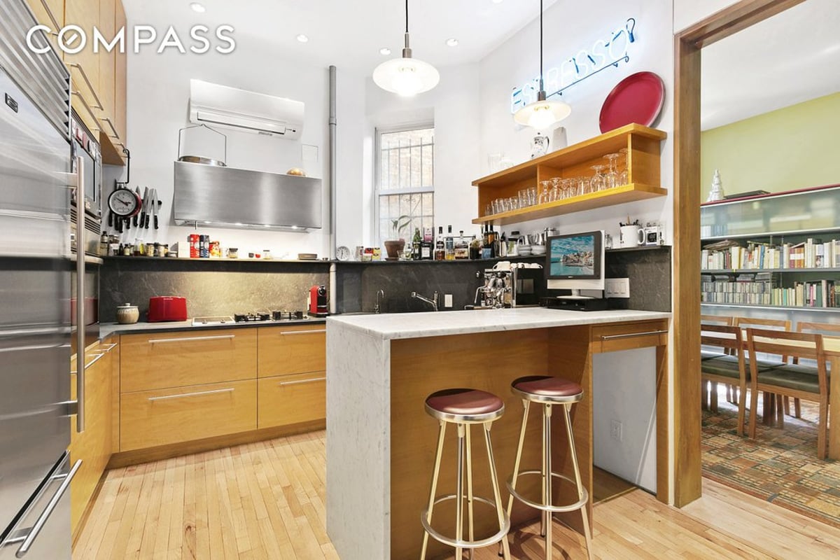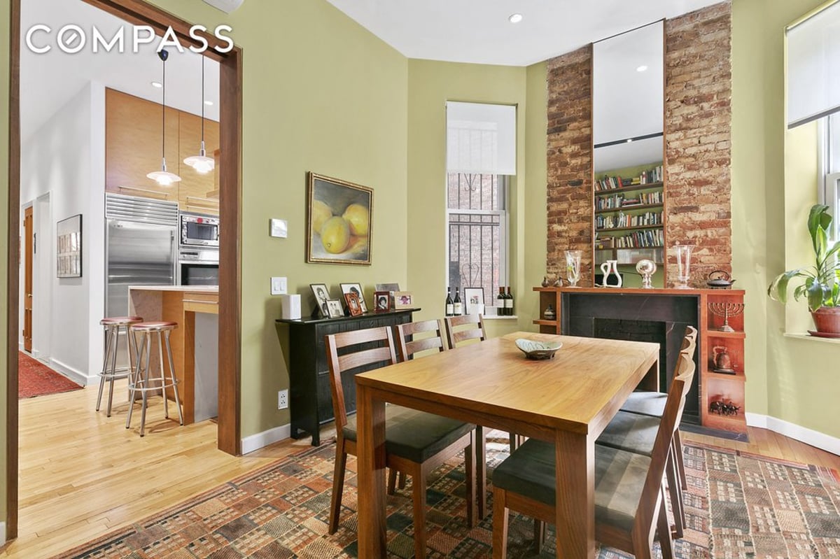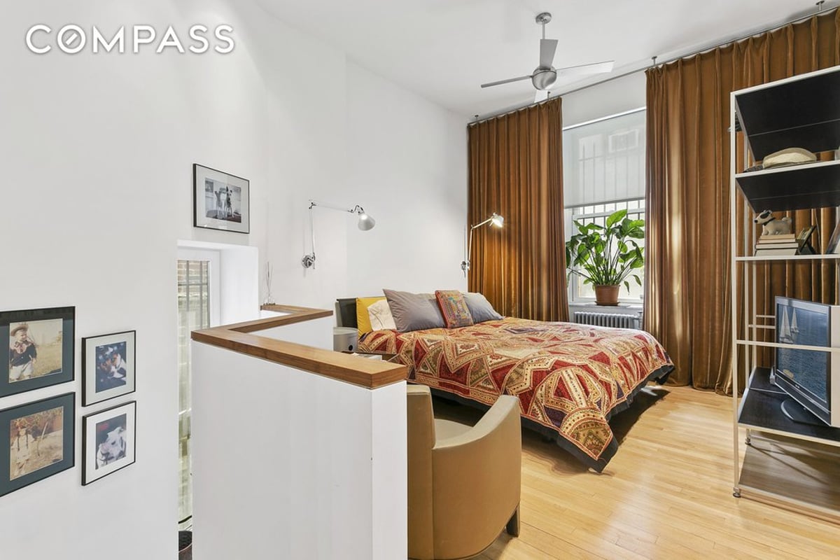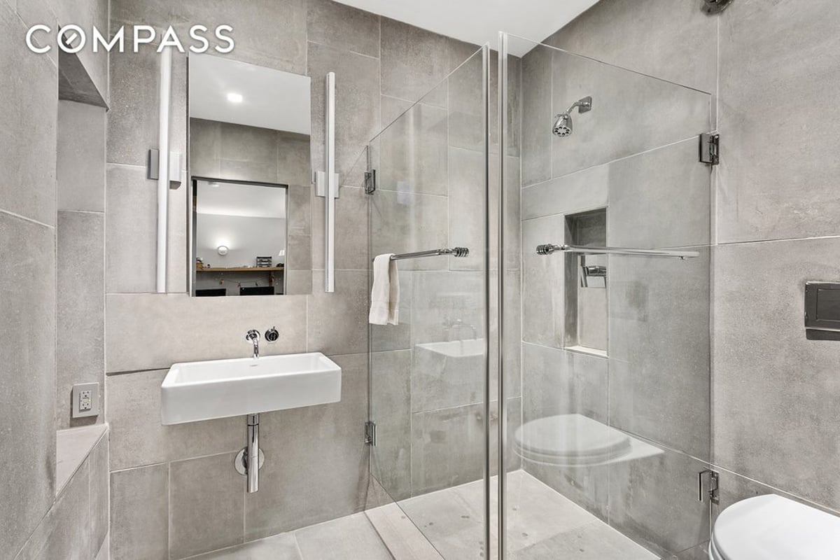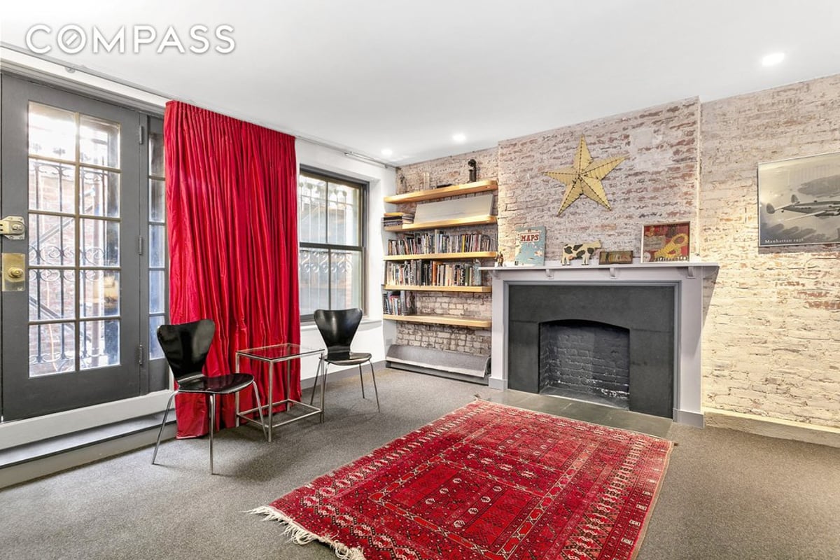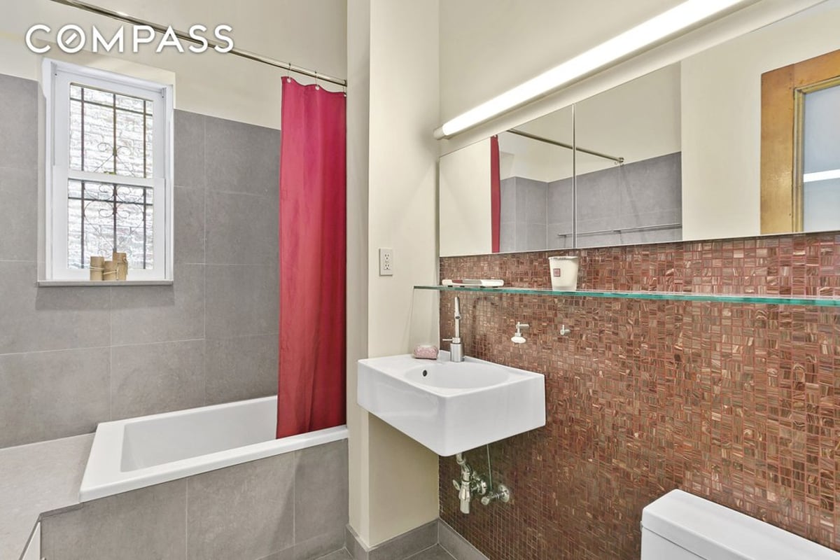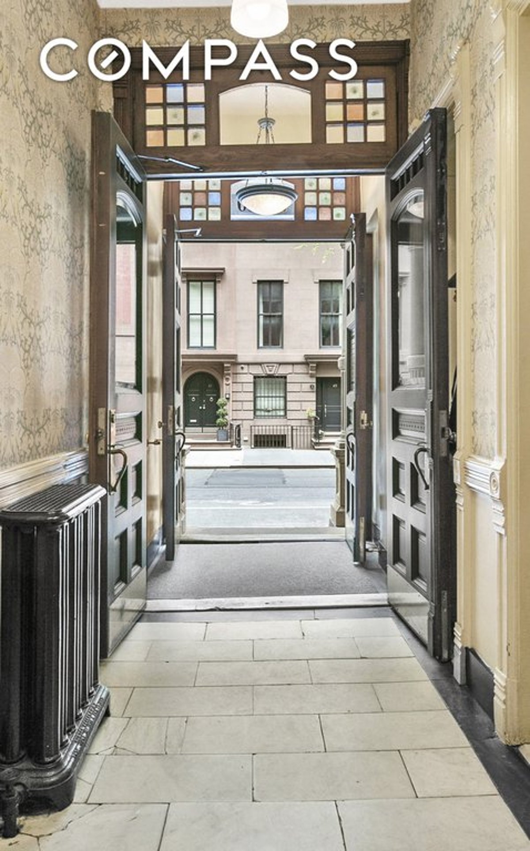SOULFUL ELEGANCE: THREE CENTURIES IN THE MAKING
FLEXIBLE & STYLISH PRE-WAR MAISONETTE
APPROX. 2100 SF - EXPANSIVE DUPLEXED 2-3 BR, 3.5 BTH
Just off of Fifth Avenues Gold Coast, on leafy West Ninth Street, there sit three important historical buildings. Side-by-side, these Queen Anne beauties have stood proudly on their treasured, tree-lined block since 1882. Known as the Hampshire and the Portsmouth, these proud addresses are among the most unique and prized in the Village, and they comprise a well-run, doorman cooperative. This remarkably rare, gorgeous, maisonette home is an integral part of this terrific trio.
After entering the boutique Portsmouth building, you'll find a beautifully inviting door on the building's parlor level. Cross the threshold of this very special residence and discover an expansive treasure. Here, Nineteenth Century elegance melds soulfully with Twenty First Century comforts and design creating a striking, feel-good, duplexed home chock full of grace, texture, and style.
With Oak floors underfoot, and 11-foot high ceilings soaring above, you enter the sweet foyer/gallery, which brings you into the sizable living room. This room has a grand intimacy ideal for entertaining with a decorative fireplace, big, new windows onto the trees, and room enough for a grand piano. Off of this graceful salon, and through antique pocket doors, there is a bonus den an ideal media room or dining room (see alternate plan).
There are two great rooms that duplex down from the bonus den one is an ideal bedroom, and the other is a perfect study/office. With a decorative fireplace and a full designer bath, this super suite offers its own private maisonette entrance.
Upstairs, down the wonderful gallery hall, and past the windowed, full limestone bath, there is a well-planned cooks kitchen. With a marble dining bar and open plan to a dining area, this eat-in, windowed culinary space boasts marble counters and backsplash, a vented Miele cooktop and oven, a dishwasher, a Subzero, and a water filtration system.
Just off of the practical and pretty kitchen is a handsome dining room, an inviting room flanked by two big windows and a decorative fireplace. The graciously scaled dining room offers flexible options for all of your growing needs (see alternate plan for bonus 3rd bedroom possibility).
The master bedroom is a grand duplexed suite. Large and peaceful, offering big new windows, generous custom closets, and an upstairs marble half bath, this large, unique and comfortable retreat duplexes down to its own private walk-in closet and dressing area. It is graced by tremendous storage space, and a full marble bath with Bisazza tile, and fixtures by Boffi and Duravit.
This easy-to-live and easy-to-love, one-of-a-kind home offers central AC, washer/dryer, new Marvin double-paned windows with Thassos marble sills, integrated sound system, custom-milled built-ins, original period mantles (fireplaces may be lined and made to work), and so much more.
Sweetly situated in the well-run, coveted, pet and pied-a-terre friendly Portsmouth, life here is relaxed, refined, and convenient. With the panache of the Gold Coast, and its prime proximity to every downtown cultural, dining, shopping, fitness, and green space destination, this happy home is a winsome choice indeed. Here, the best elements of three centuries come together beautifully and the delightful result is right here today waiting for you.
