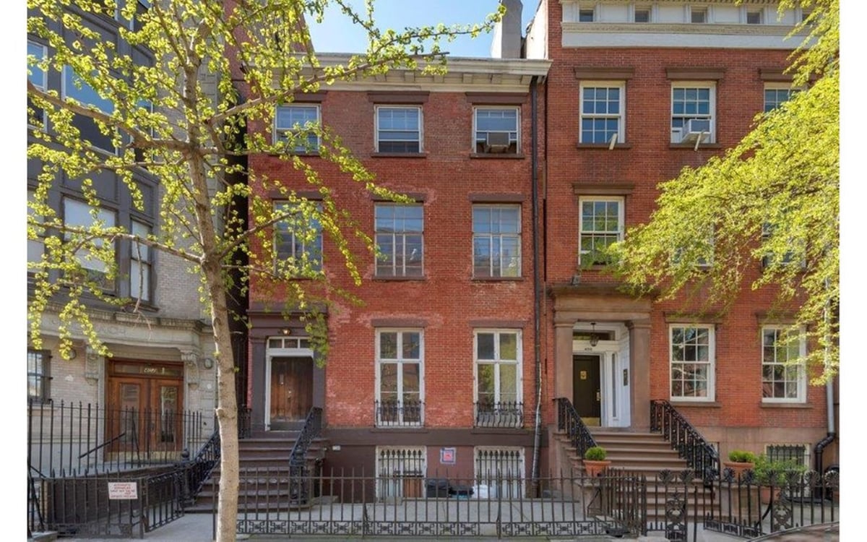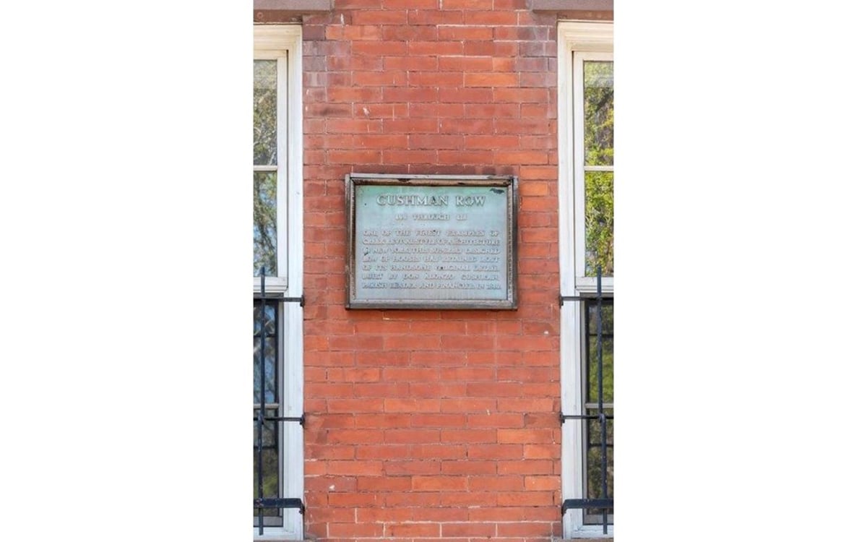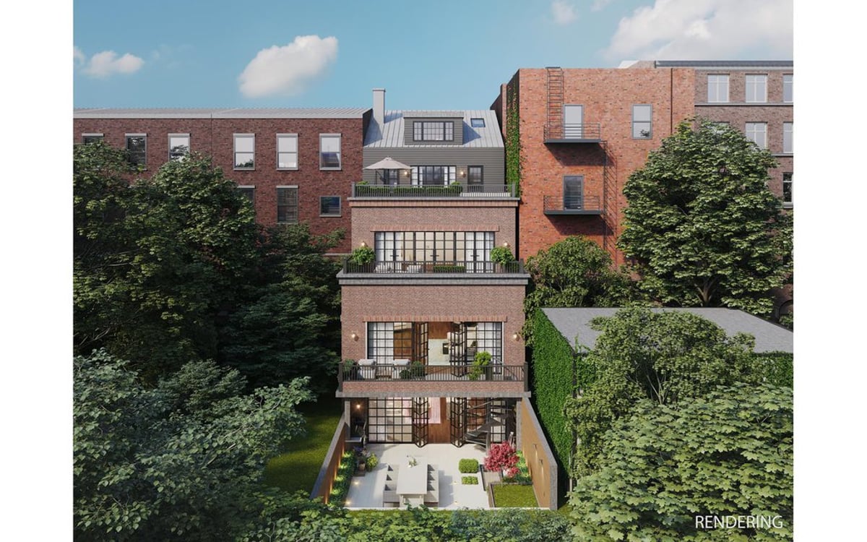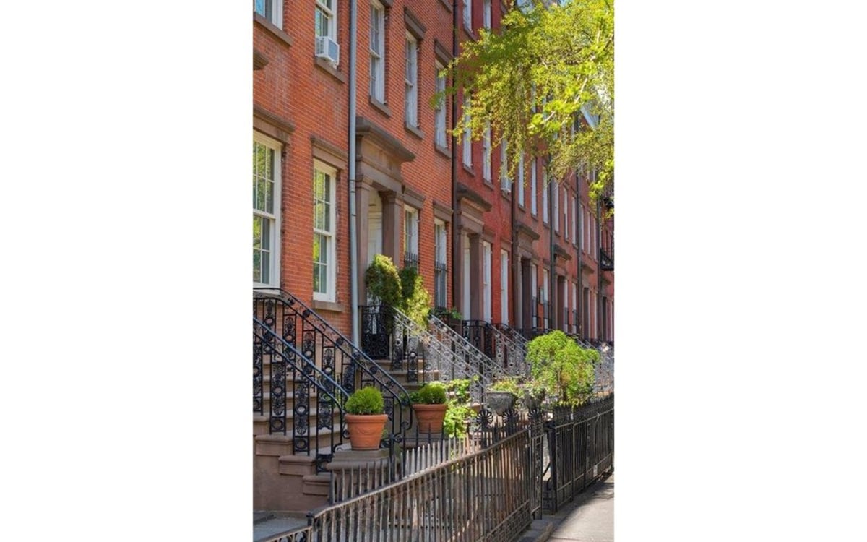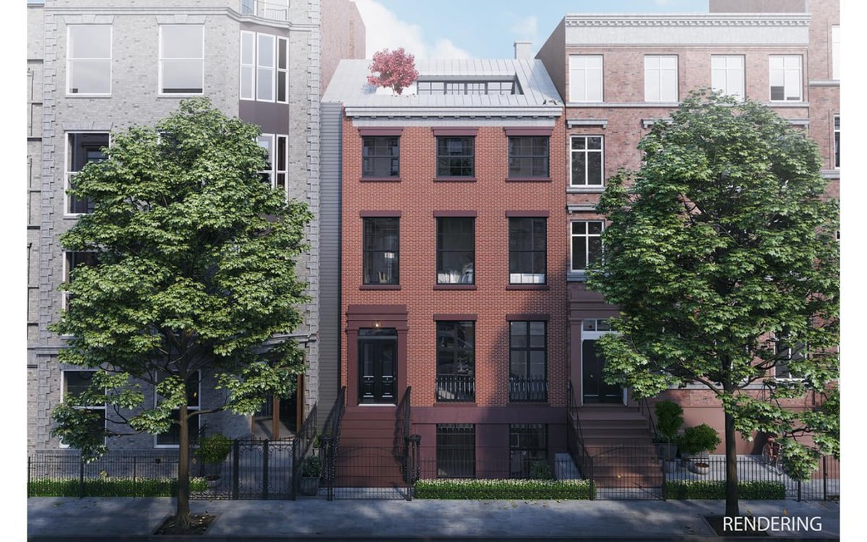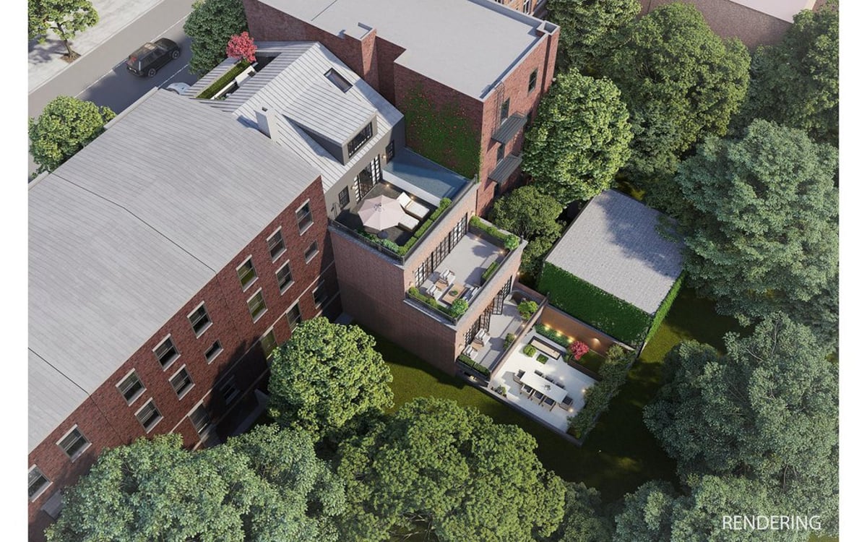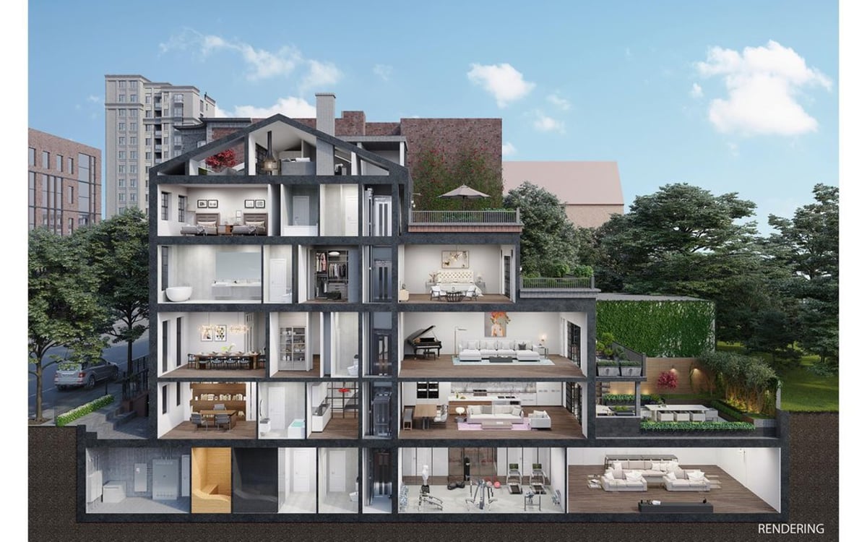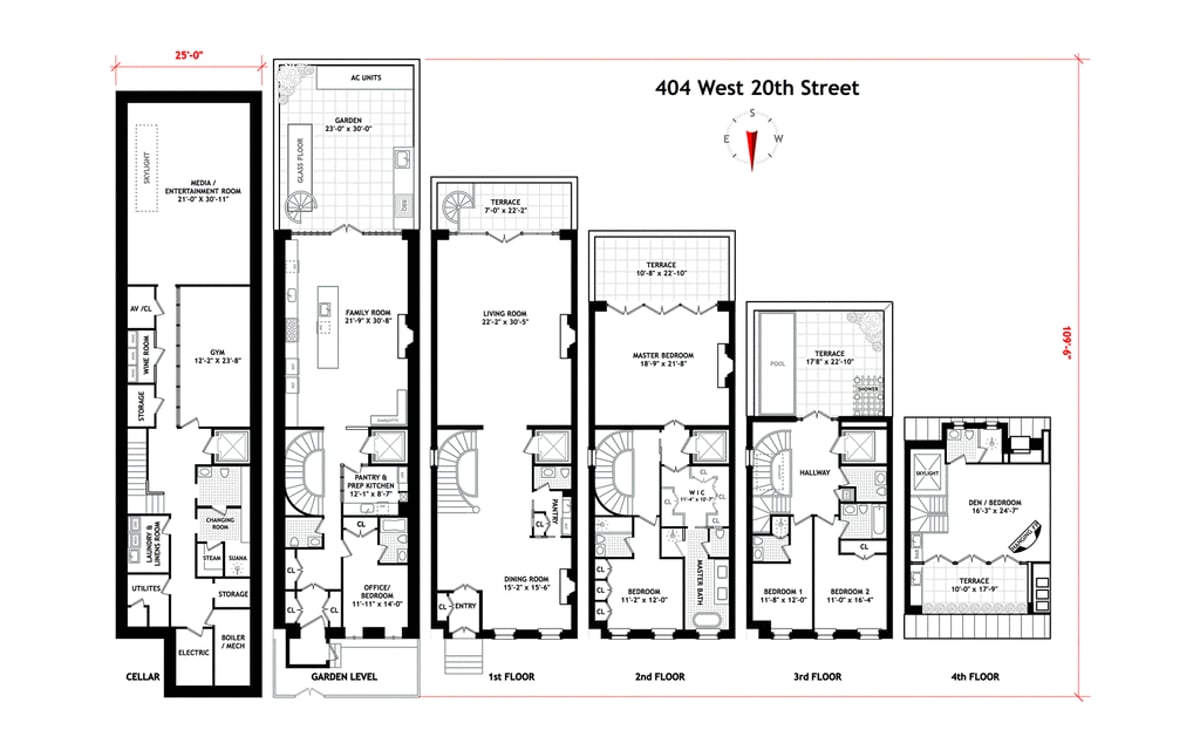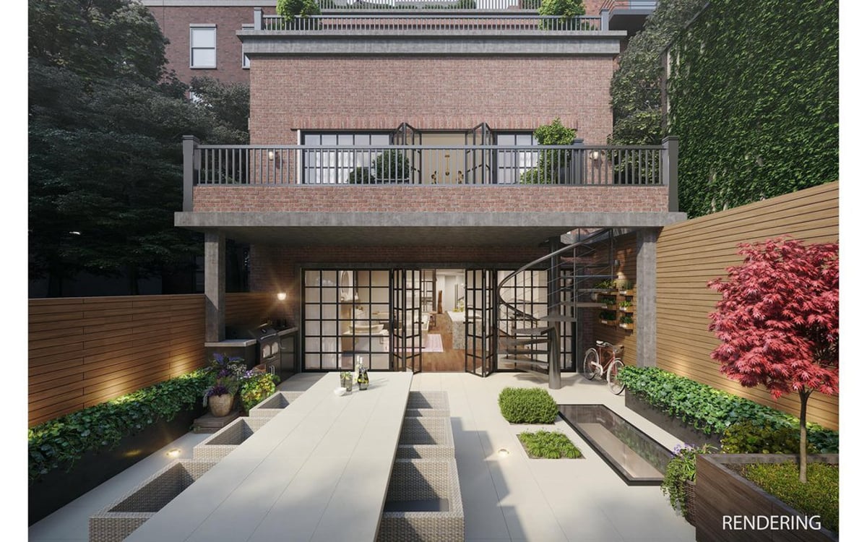404 West 20th Street is officially acknowledged as the "Oldest Dwelling within the Chelsea Historic District," as the plaque next to the front door states. Sandwiched between the stunning historic Donac building and Greek Revival Cushman row houses, this circa 1830, this wood frame Federal Townhouse with a brick facade and south garden sits on an unusually large lot, 25' wide by nearly 108' deep. Being a wooden structure, the property as it exists is no longer viable, which is why we have painstakingly navigated the landmarks process with highly-experienced and award winning architect, William Suk of Suk Design Group to create something spectacular. This very accomplished townhouse architect was most notably the architect of record for the ultra-glamorous and game-changing property at 460 West 22nd Street in Chelsea. Full approvals (Landmarks, Department of Buildings NYC, have been secured for the complete rebuild of 404 West 20th Street as a brand new steel and brick structure, while restoring the historic faade. Permission has also been obtained to fill in the side yard, bringing the house to the full 25 feet of frontage.? Here awaits a truly rare opportunity to reinvent a distinguished piece of New York City's storied past in the most extraordinary, contemporary way, while maintaining its historic allure. This type of opportunity is one of a kind in Manhattan, in particular, in the ultra-chic changing landscape of West Chelsea. Full approvals (Landmarks, Department of Buildings NYC, have been secured for the complete rebuild of 404 West 20th Street as a brand new steel and brick structure, while only keeping the faade. Permission has also been obtained to fill in the side yard, bringing the house to the full 25 feet of frontage. Among the many notable features of this new construction vision are: - A 10-foot front garden. - Lovely rear garden surrounded by trees and a row of similar gardens. - Historic stoop and railings. - An elevator servicing 5 floors. - 3 salvageable historic fire mantles, nearly 200 years old. - Flex 5 bedrooms, 4 half & 6 full baths, a stately living room and dining room, 3 terraces with one having an outdoor pool. - A massive lower level with a media/entertainment room, huge playroom, skylight & access to the garden; gym; changing room with dry sauna and steam room; wine, storage; an AV room (this is a smart house throughout); luggage & storage rooms; full laundry and mechanicals room.
Listing no longer available
Off Market
6
0
Description
Sale listing #633554
4562 sq. ft.
Located in Chelsea
Property Type: Townhouse
The monthly total payment including maintenance and/or common charges plus taxes is $37,789/month. This assumes 20% down payment and a 30 year rate of 7.00%.
Want to know approximate closing costs? Visit our closing cost calculator
Amenities
- No pets
- Fireplace
- Garden

Listing by Douglas Elliman
This information is not verified for authenticity or accuracy and is not guaranteed and may not reflect all real estate activity in the market. ©2024 The Real Estate Board of New York, Inc., All rights reserved.
This information is not verified for authenticity or accuracy and is not guaranteed and may not reflect all real estate activity in the market. ©2024 The Real Estate Board of New York, Inc., All rights reserved.

Nearby subway lines
A
C
E
L
