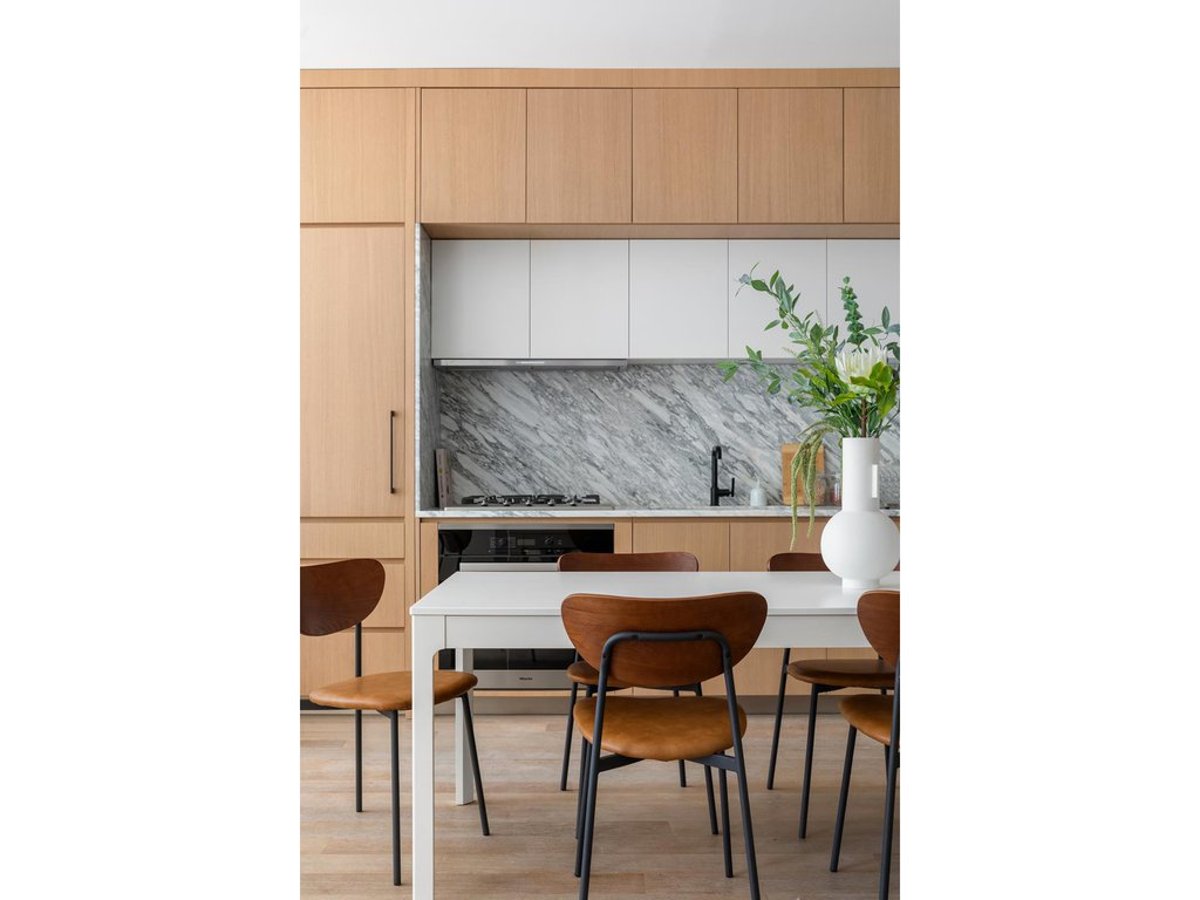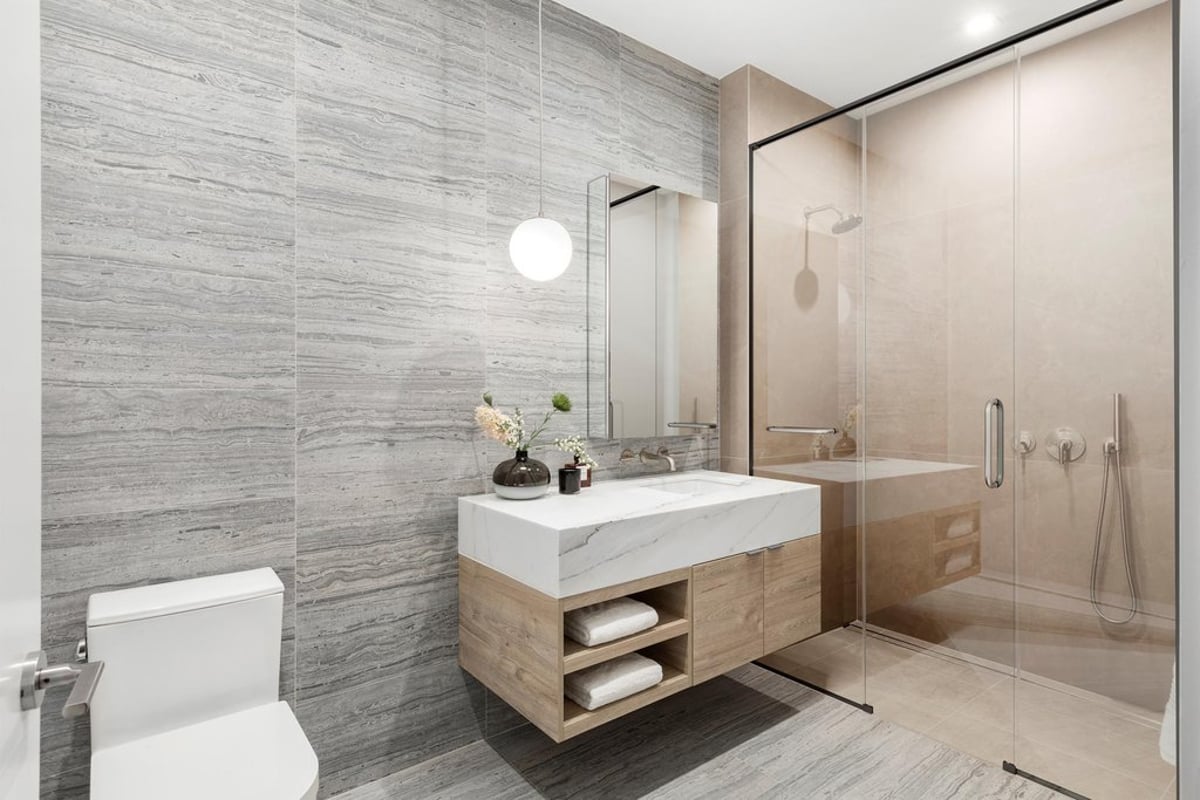CLOSINGS IN SEPTEMBER / OCTOBER THIS YEAR!
Introducing The Hudson Line?Residences?located at 517 West 29th?Street,?60 exceptional loft condominium residences between the Hudson River & The High Line Park.?Designed by?Ben Hansen Architect,?The Hudson Line?Residences?combines?the very best of contemporary?living?with a suite of full-service amenities?in the heart of the West Chelsea Arts District.
Residence 7E, spanning 914 square feet is a 2-bedroom, 1 bathroom home that reflects classic charm and modern elegance throughout its meticulously designed living space.?Just beyond the entry,?step into an open living/dining concept boasting voluminous space, north-facing oversized windows, 9'+ ceilings, and 6" White oak floors that enhance the allure of this?finely crafted?home. The open chef's kitchen features?Arabescato?Bluette marble countertops and backsplash,?custom white lacquer cabinetry, and top-of-the-line appliances including a Miele refrigerator, cooktop, wall oven, and dishwasher complete with Watermark, Kraus and Kohler fixtures.?
The?primary?bedroom, generous in size, is an oasis of elevated calm designed for rest and relaxation; artfully crafted with a walk-in closet and an oversized north facing window that invites ample light and provides a sense of spaciousness. Head to the bathroom for a spa-like experience that includes an expanded glass-enclosed rain shower with light grey porcelain tile floor, a custom vanity with white Corian countertop, a?wall-hung?medicine cabinet, Honed Pelle Grigio marble walls and floors,?and Waterworks fixtures in matte nickel finish. An adjacent?light-bathed?second bedroom completes the space. Among other highlights?is?a?large?custom closet, central AC, and a convenient in-home washer-dryer.
The amenity collection at The Hudson Line Residences includes a 24-hour doorman, state-of-the-art gym, private outdoor garden with barbecue area, furnished residents' roof deck, bicycle storage, and partially covered outdoor parking spaces available for purchase. Located at the crossroads of the Hudson River and The High Line Park, The Hudson Line Residences boasts proximity to some of New York City's best new attractions and greenspaces, including the visionary 'Little Island', incomparable Hudson Yards, the High Line, as well as world-class art galleries and eateries; truly offering the ultimate New York experience on every level.??
The complete offering terms are in an offering plan available from the Sponsor. File No. CD21-0080. All dimensions are approximate and subject to construction variances. Plans, layouts, and dimensions may contain minor variations from floor to floor.?Pricing and availability?subject?to change, and sponsor reserves?right?to make changes in accordance with the terms of the offering plan. Equal housing opportunity.
Listing no longer available
Off Market
2
1
Description
Sale listing #970288
914 sq. ft.
Common Charges: $1063/month
Taxes $12372/year
Located in Chelsea
Property Type: Condominium
Floor: 7
Total Rooms: 3
The monthly total payment including maintenance and/or common charges plus taxes is $12,606/month. This assumes 20% down payment and a 30 year rate of 7.00%.
Want to know approximate closing costs? Visit our closing cost calculator
Building: Learn more about HxH Residences
Amenities
- No pets
- Elevator

Listing by Douglas Elliman
This information is not verified for authenticity or accuracy and is not guaranteed and may not reflect all real estate activity in the market. ©2024 The Real Estate Board of New York, Inc., All rights reserved.
This information is not verified for authenticity or accuracy and is not guaranteed and may not reflect all real estate activity in the market. ©2024 The Real Estate Board of New York, Inc., All rights reserved.

Nearby subway lines
7









